Veterinary clinic
Voliere
With the Thalerhof veterinary clinic in the south of Graz, the largest and most modern small animal clinic in Styria was built. The site is located in an industrial park near the airport and has a wide view of the southern railway line and the Copacabana gravel pond recreational area due to a terrain edge. During planning, high value was placed on functionality, short working distances, as well as comfort for patients, patient owners and the clinic staff. Therefore, a one-story space concept for veterinary clinics, common in Anglo-American-speaking countries, was applied. The spacious, open waiting room is lined by the outpatient clinics, which interface with the rest of the clinic via a central supply corridor. The inner rooms are naturally lit by two glazed atriums. The modern medical equipment allows X-rays, ultrasound, endoscopies, cross-sectional imaging (CT and MRI), laboratory diagnostics, oncological treatments, as well as classical and minimally invasive surgical interventions. Office and seminar rooms are located on the upper floor. The translucent façade of folded perforated sheeting envelops the entire building as well as the green open space on the roof, giving the complex its significant figure. The association of an aviary is no coincidence, but a central component of the functional and architectural program.
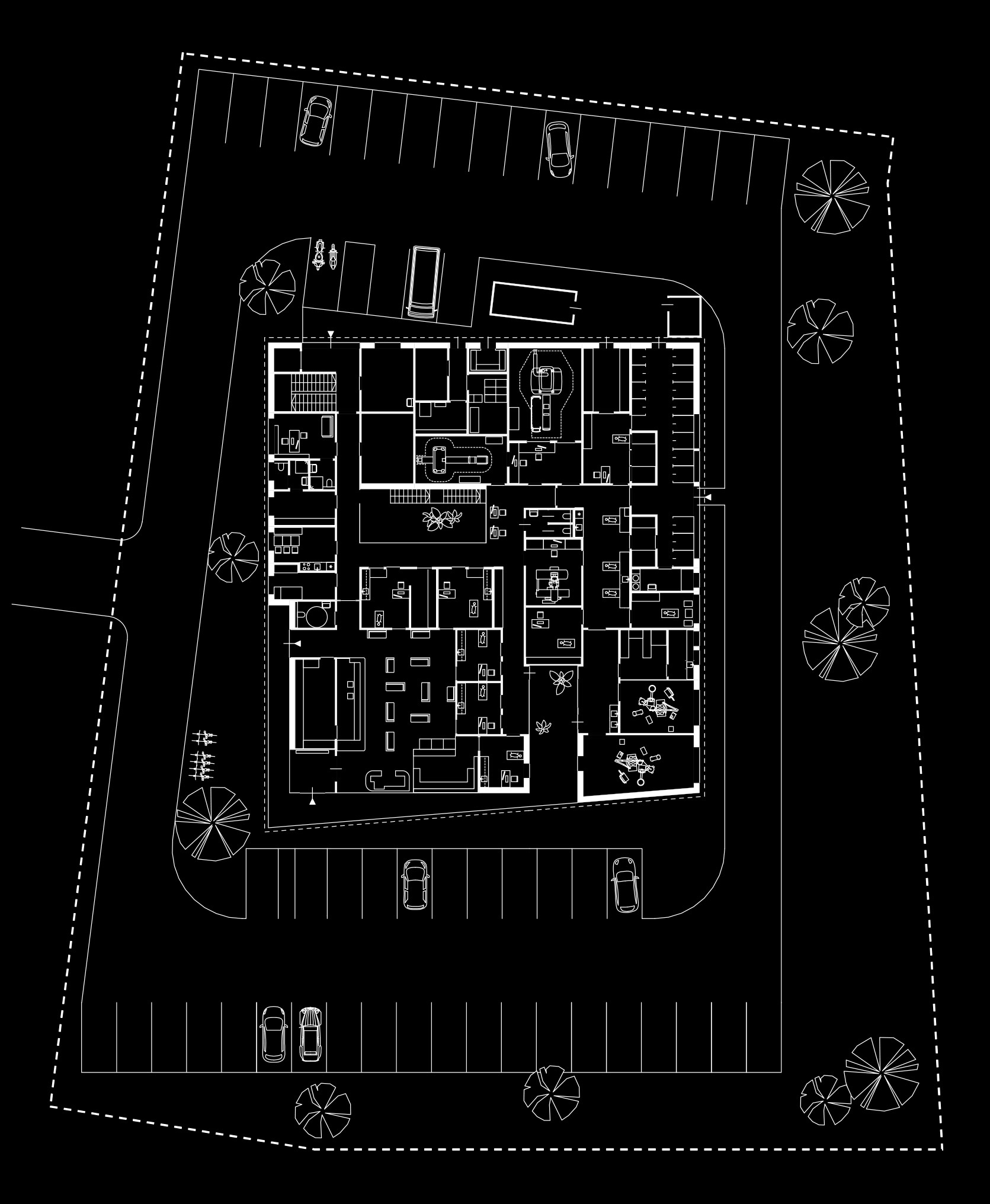

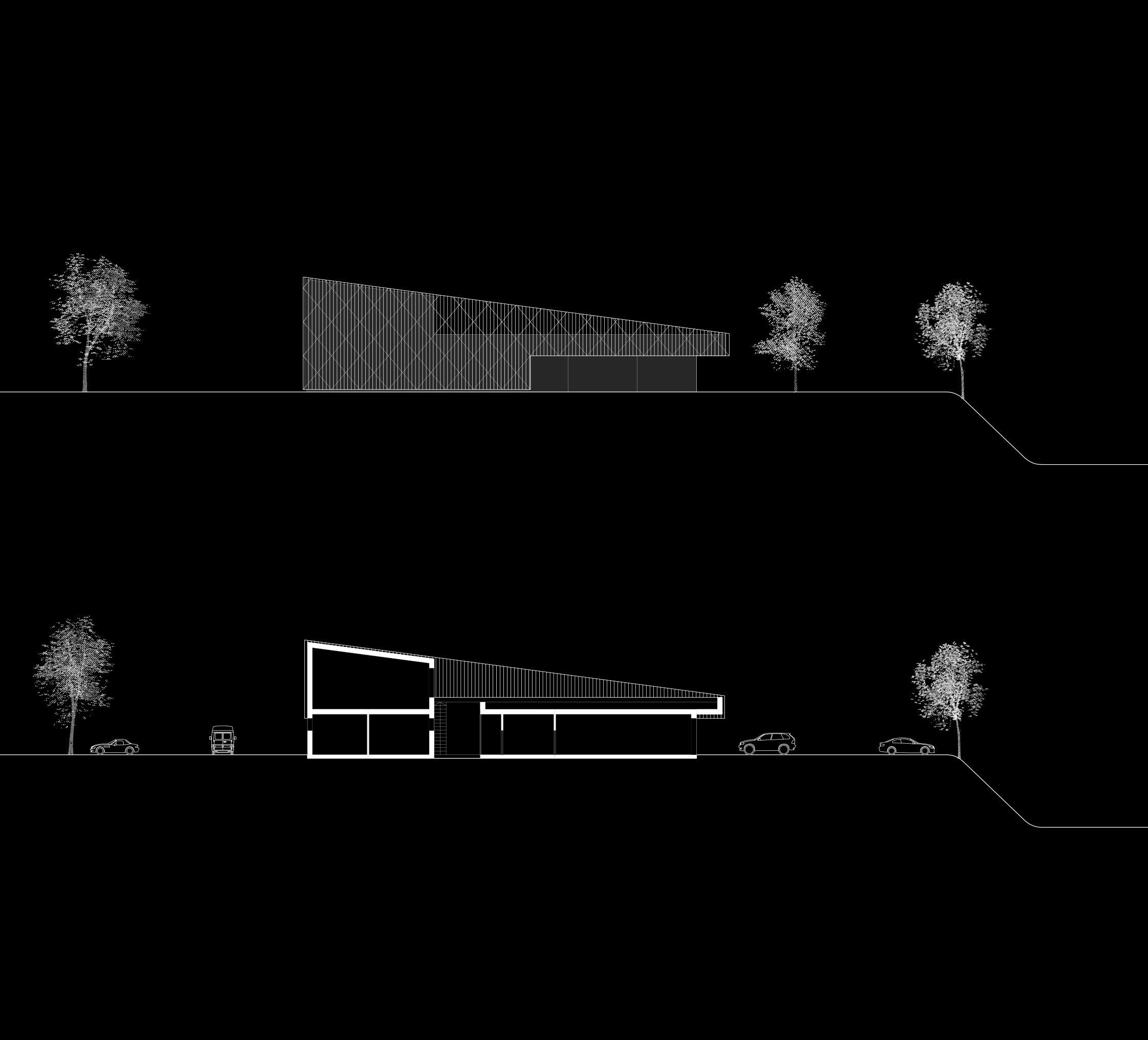
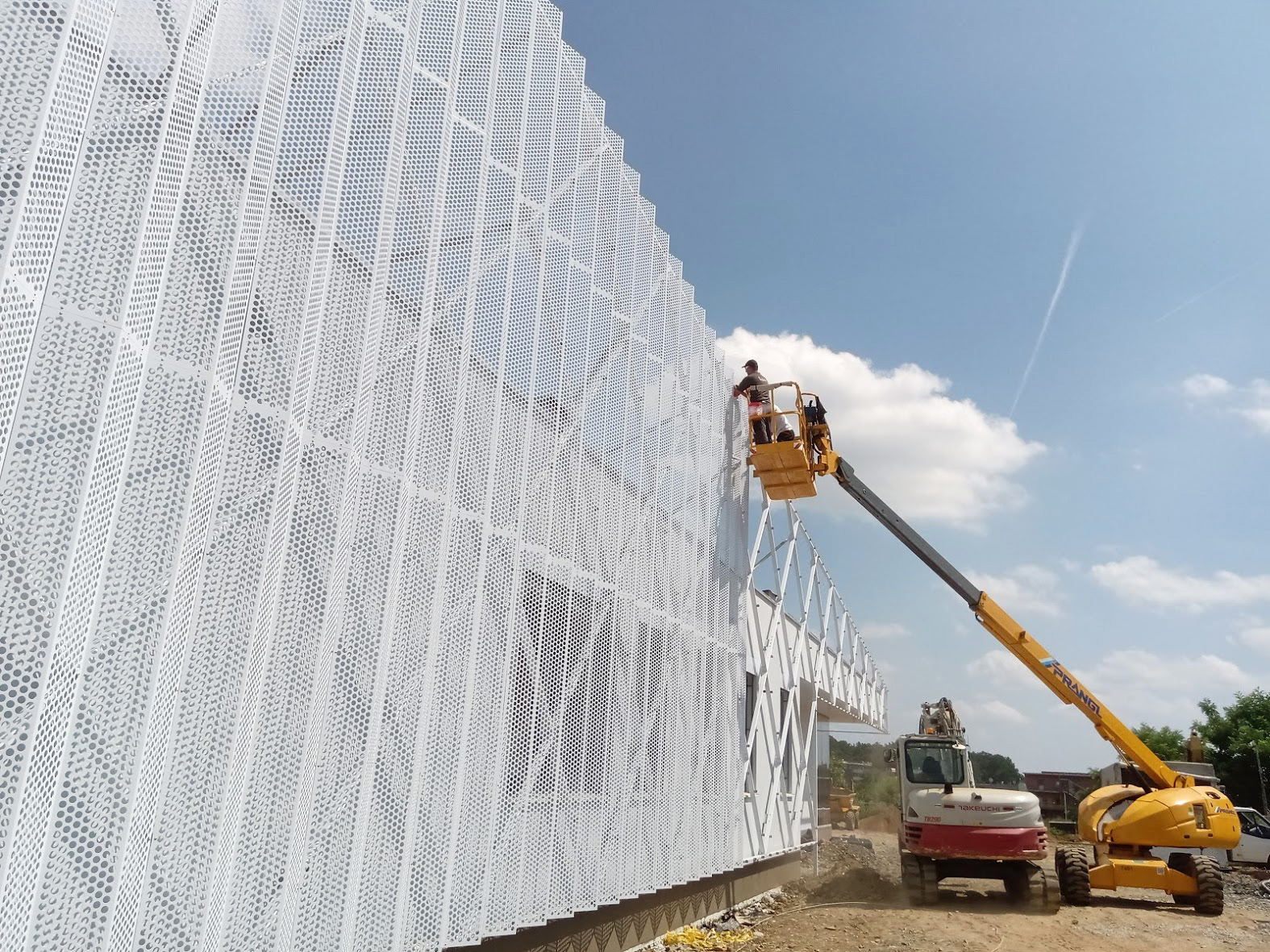
Photo @ Martin Emmerer
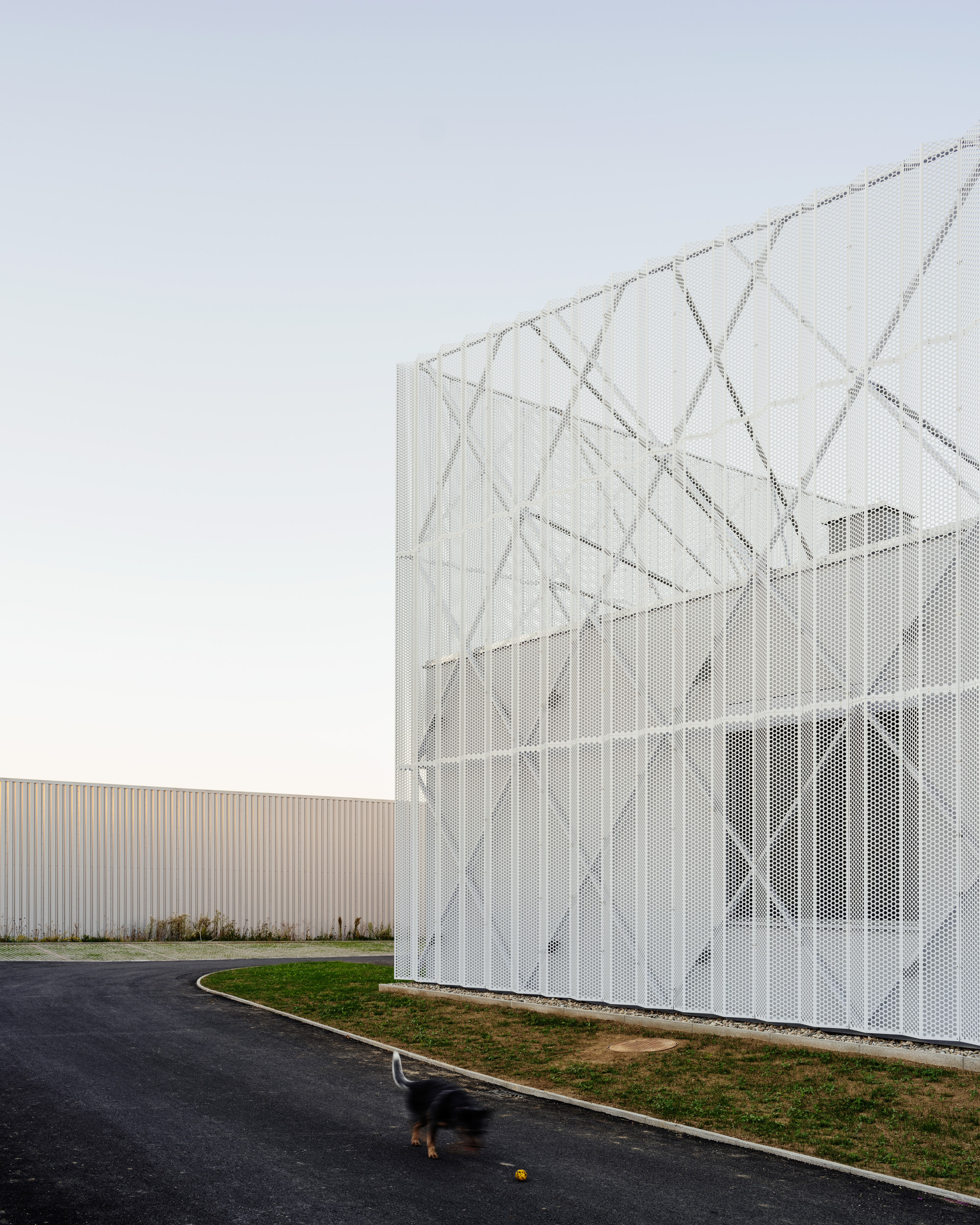
Photo @ Simon Oberhofer

Photo @ Simon Oberhofer

Photo @ Simon Oberhofer
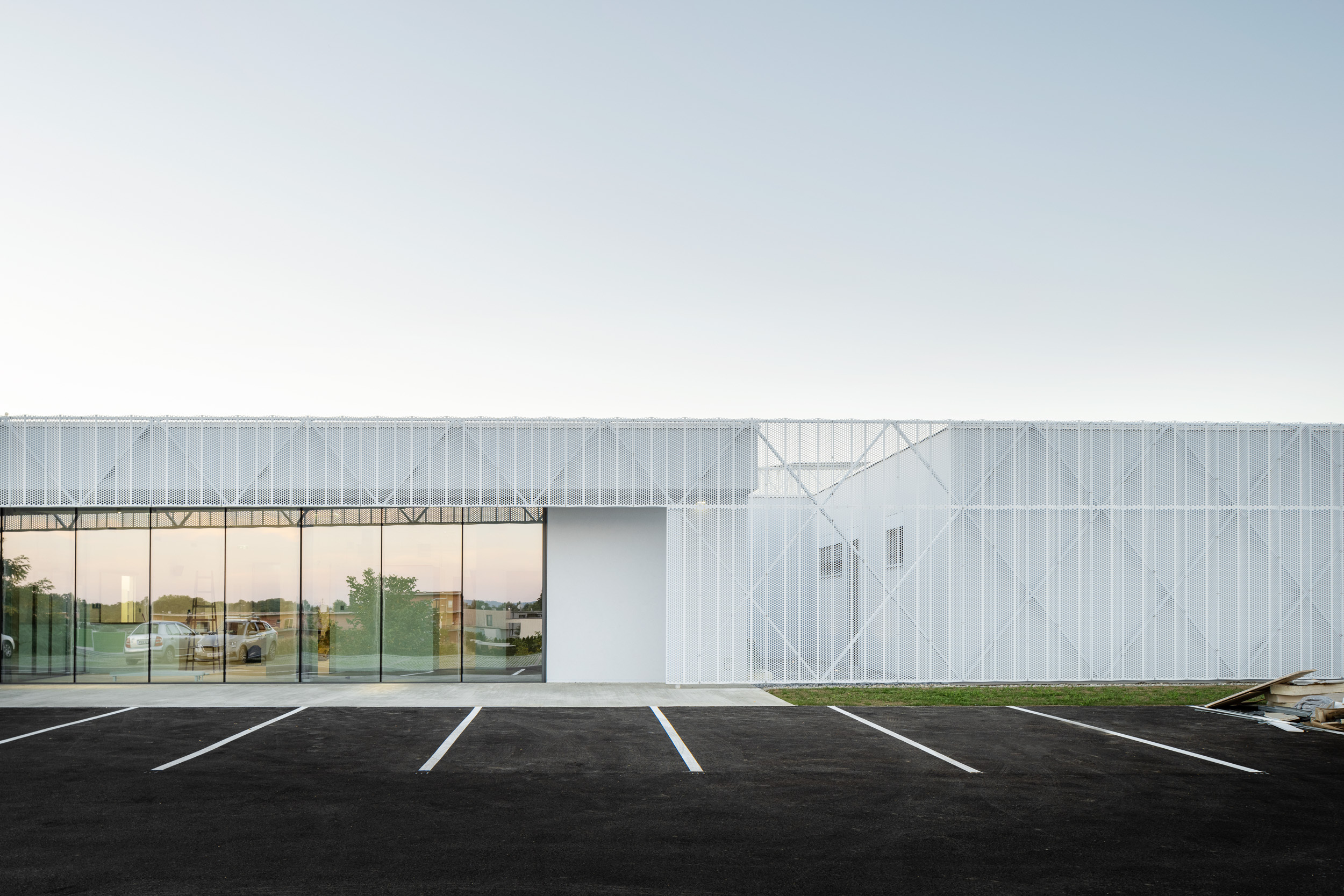
Photo @ Simon Oberhofer

Rendering @ Dinko Jelecevic
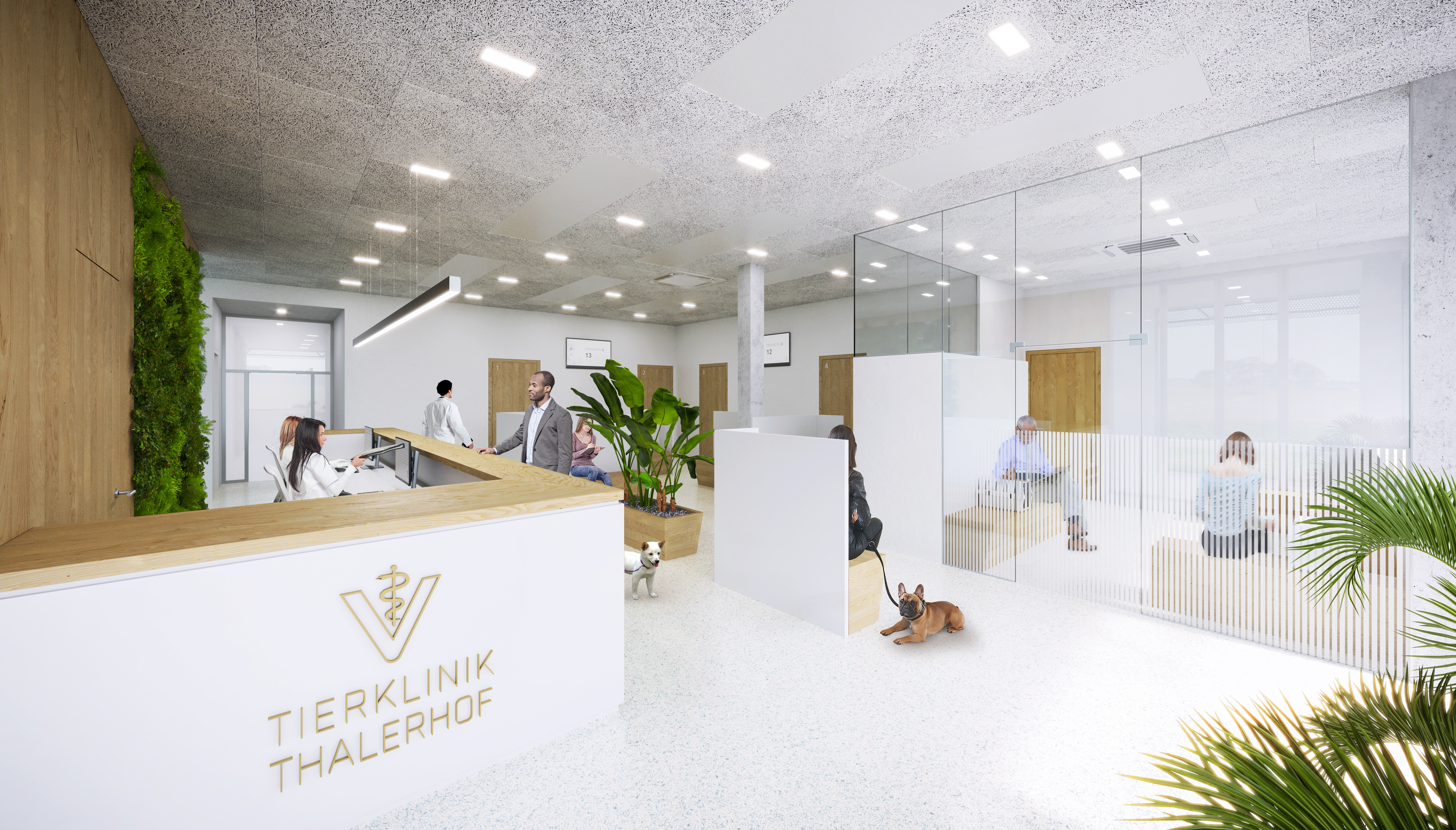
Rendering @ Dinko Jelecevic
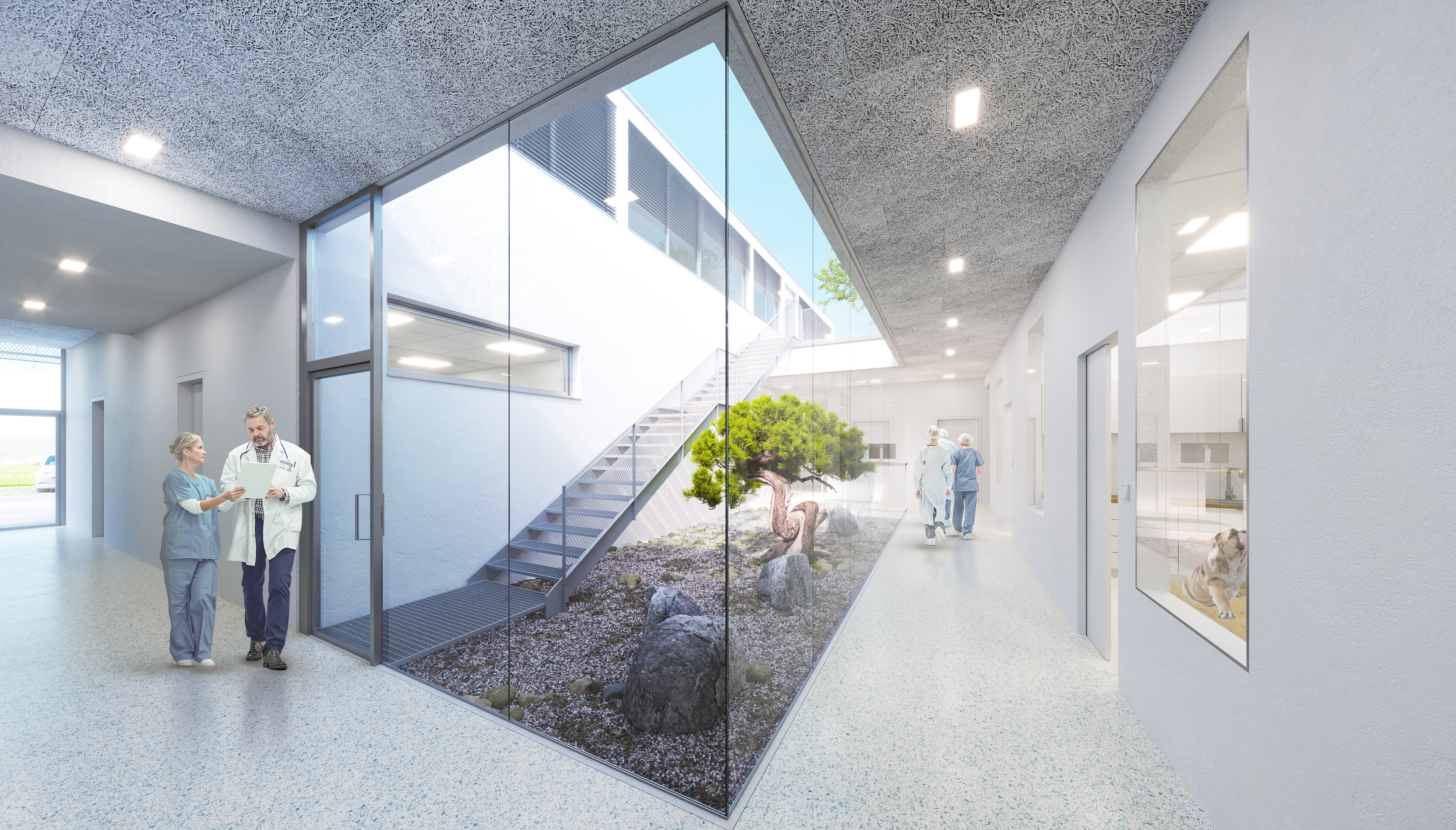
Rendering @ Dinko Jelecevic
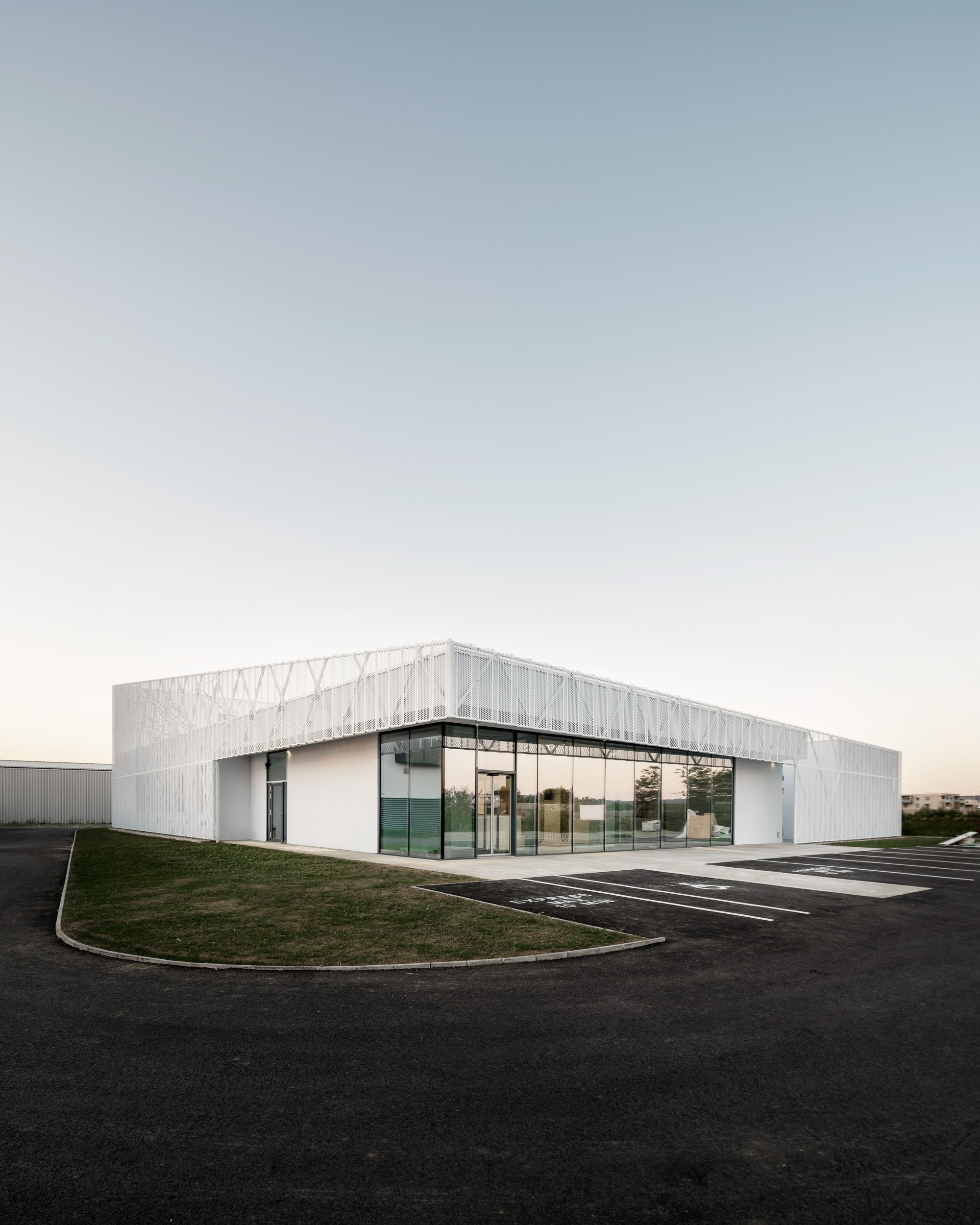
Photo @ Simon Oberhofer
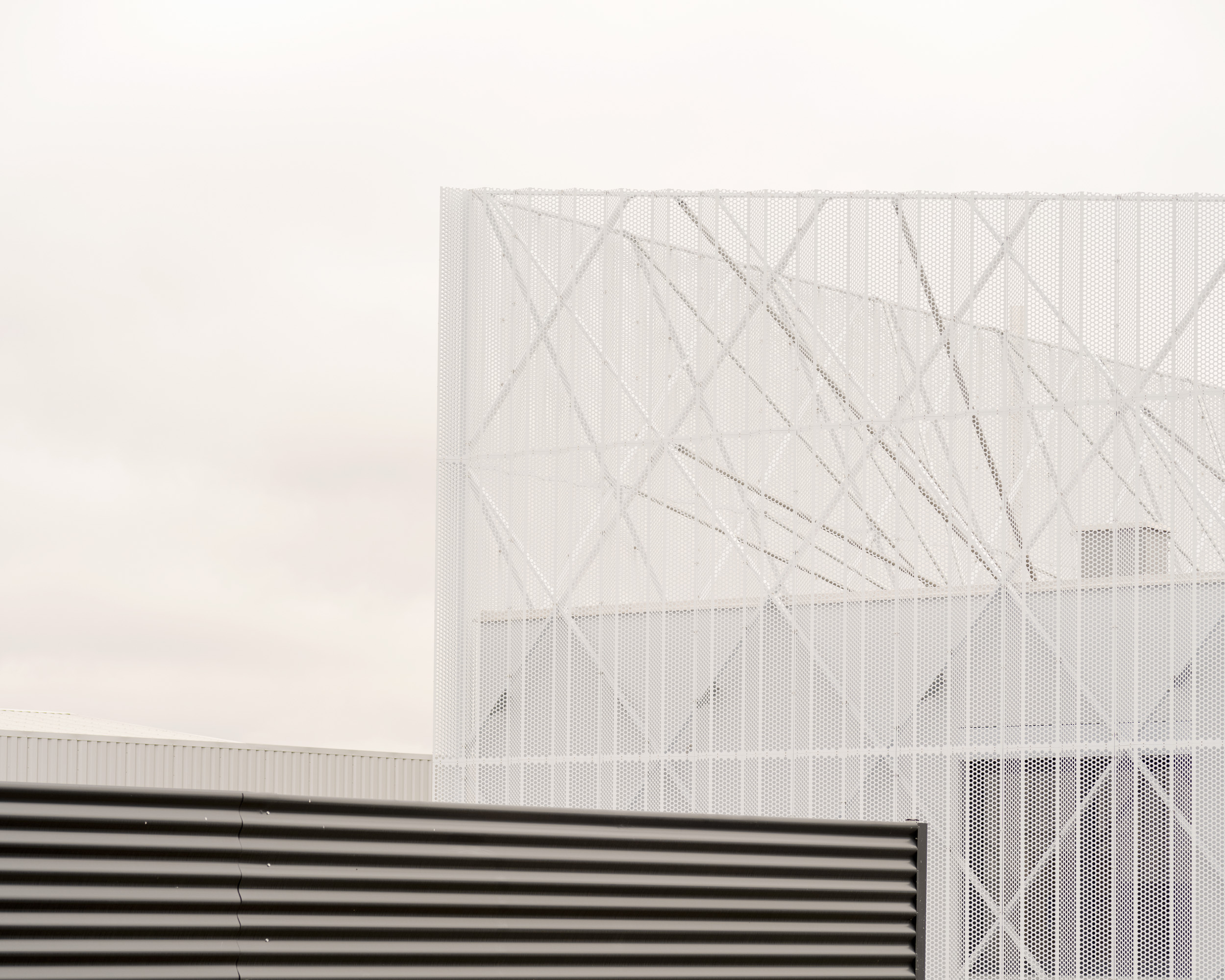
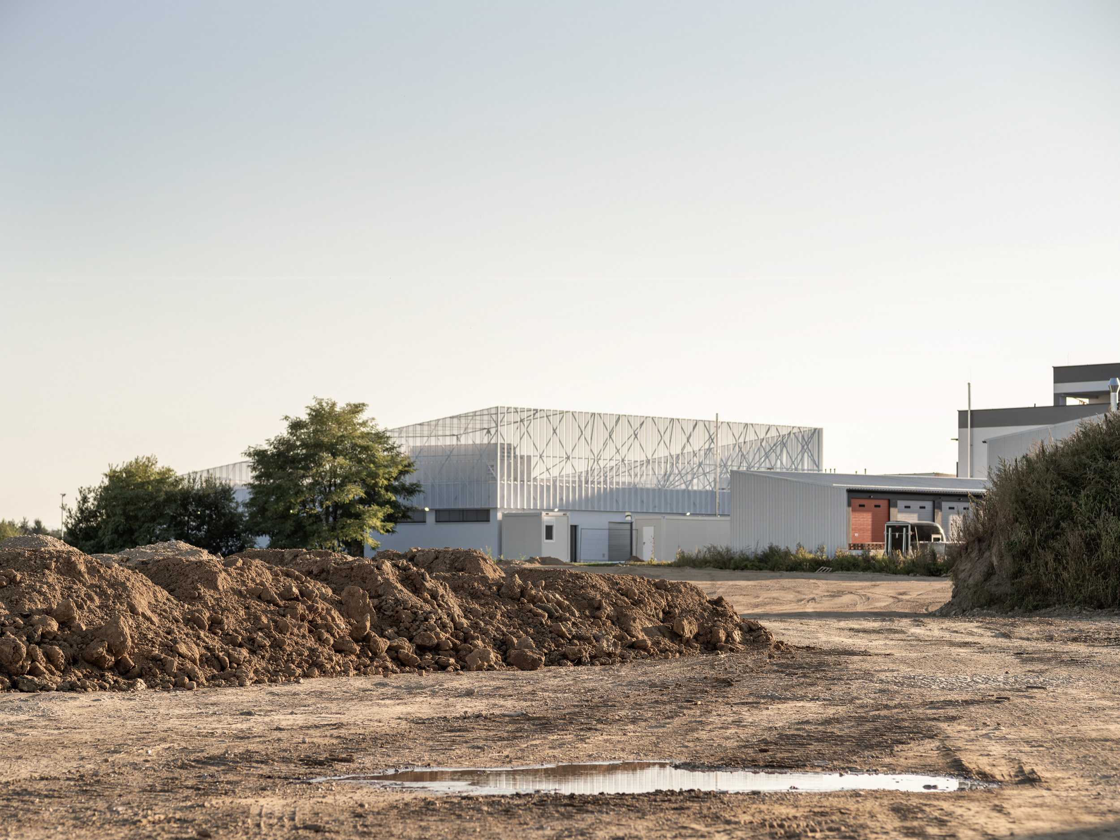
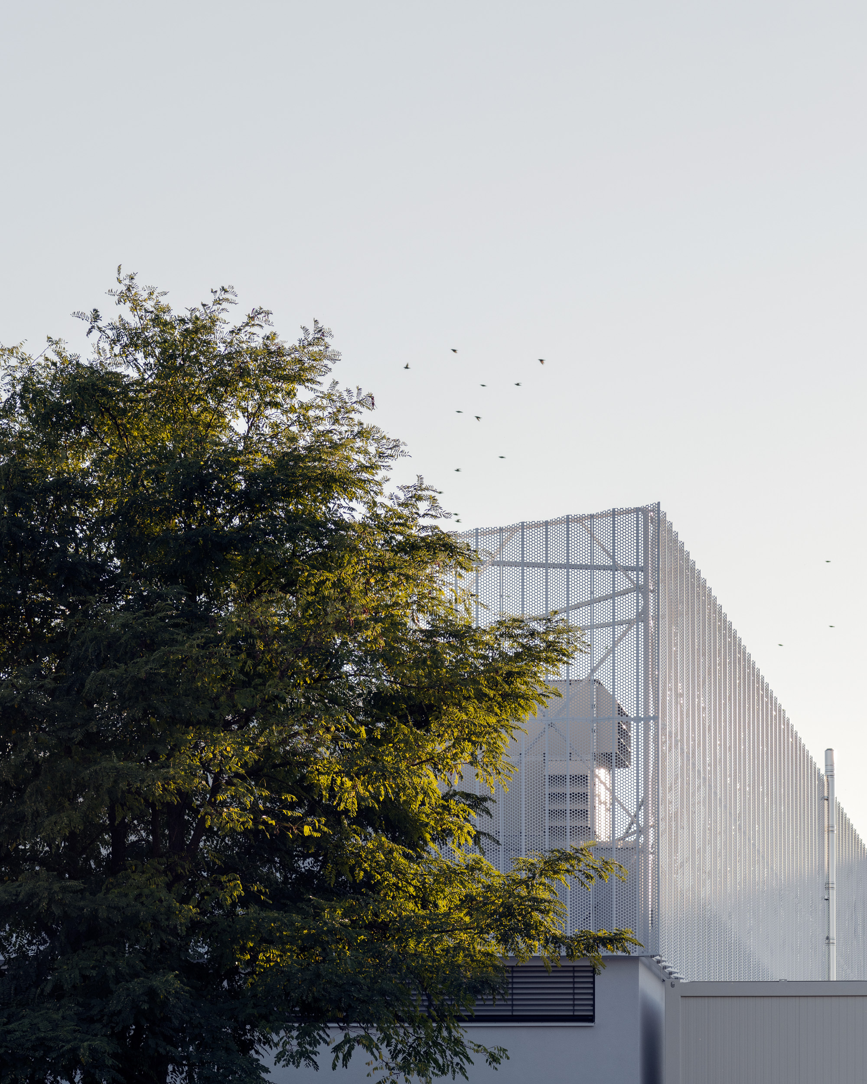
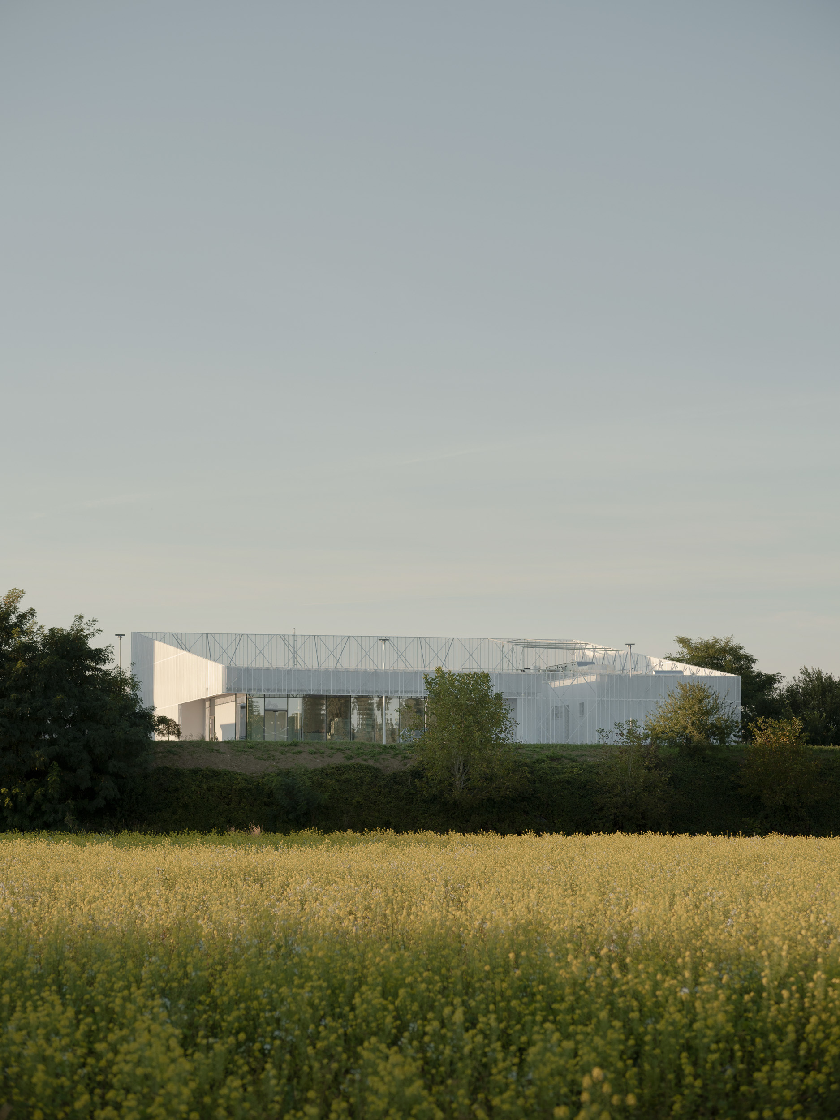
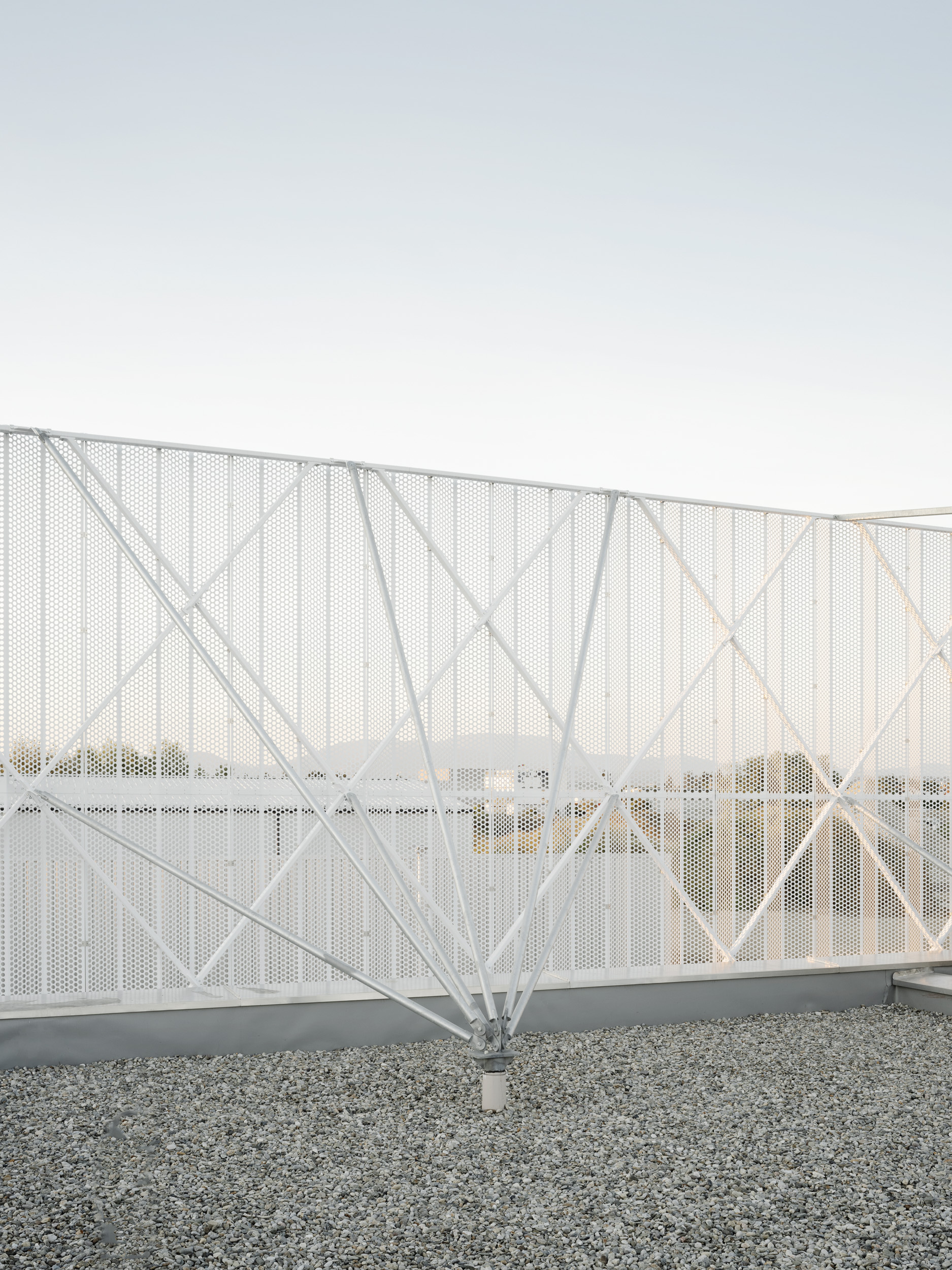
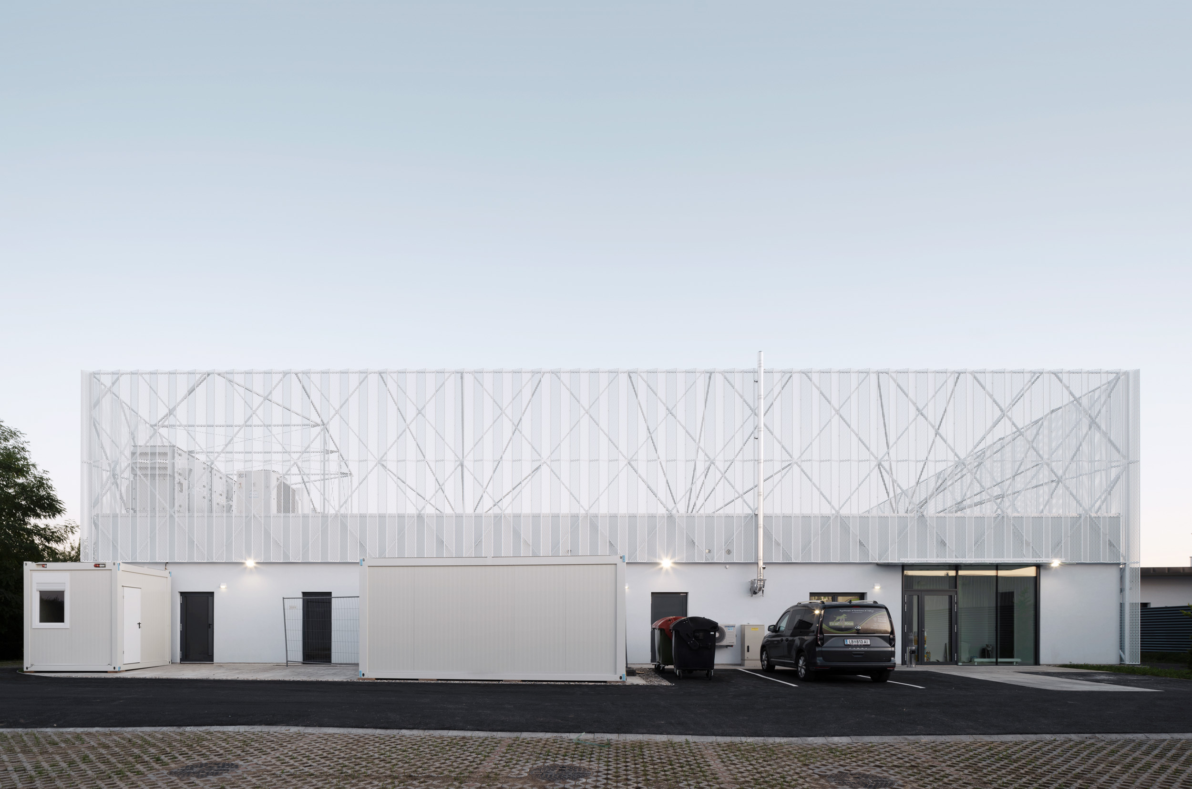
Photo @ Simon Oberhofer
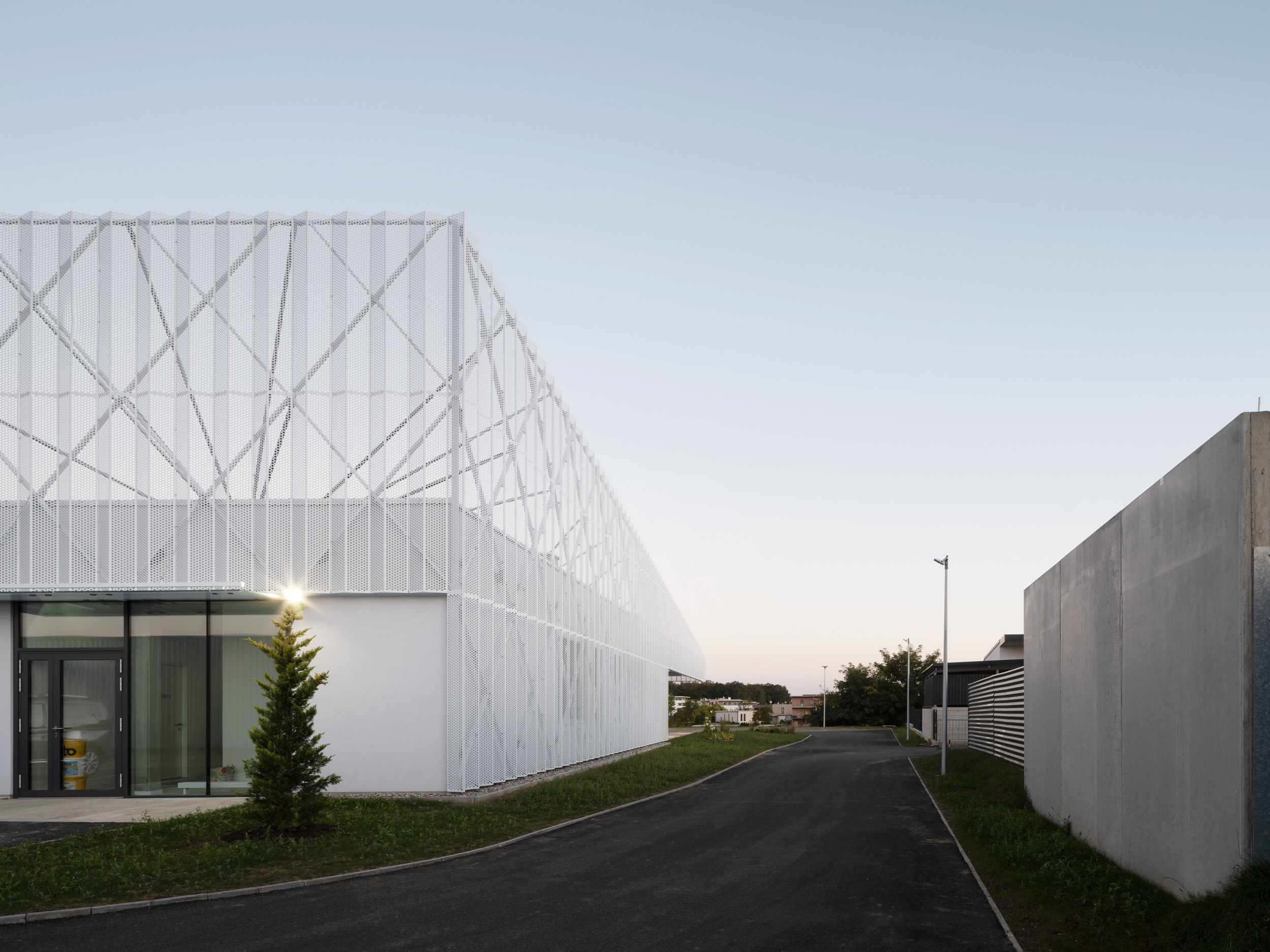
Photo @ Simon Oberhofer
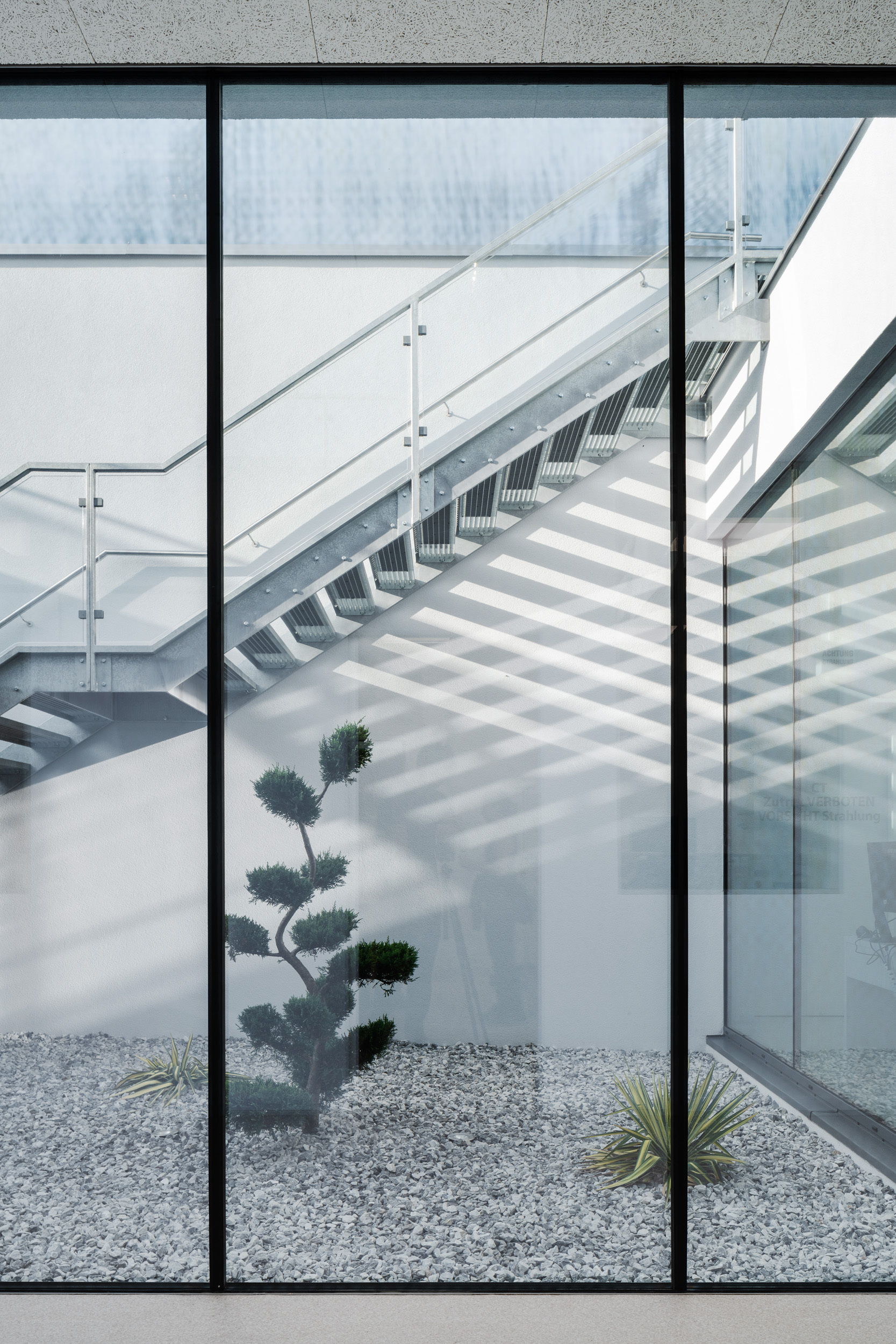
Photo @ Simon Oberhofer

Photo @ Simon Oberhofer

Photo @ Simon Oberhofer
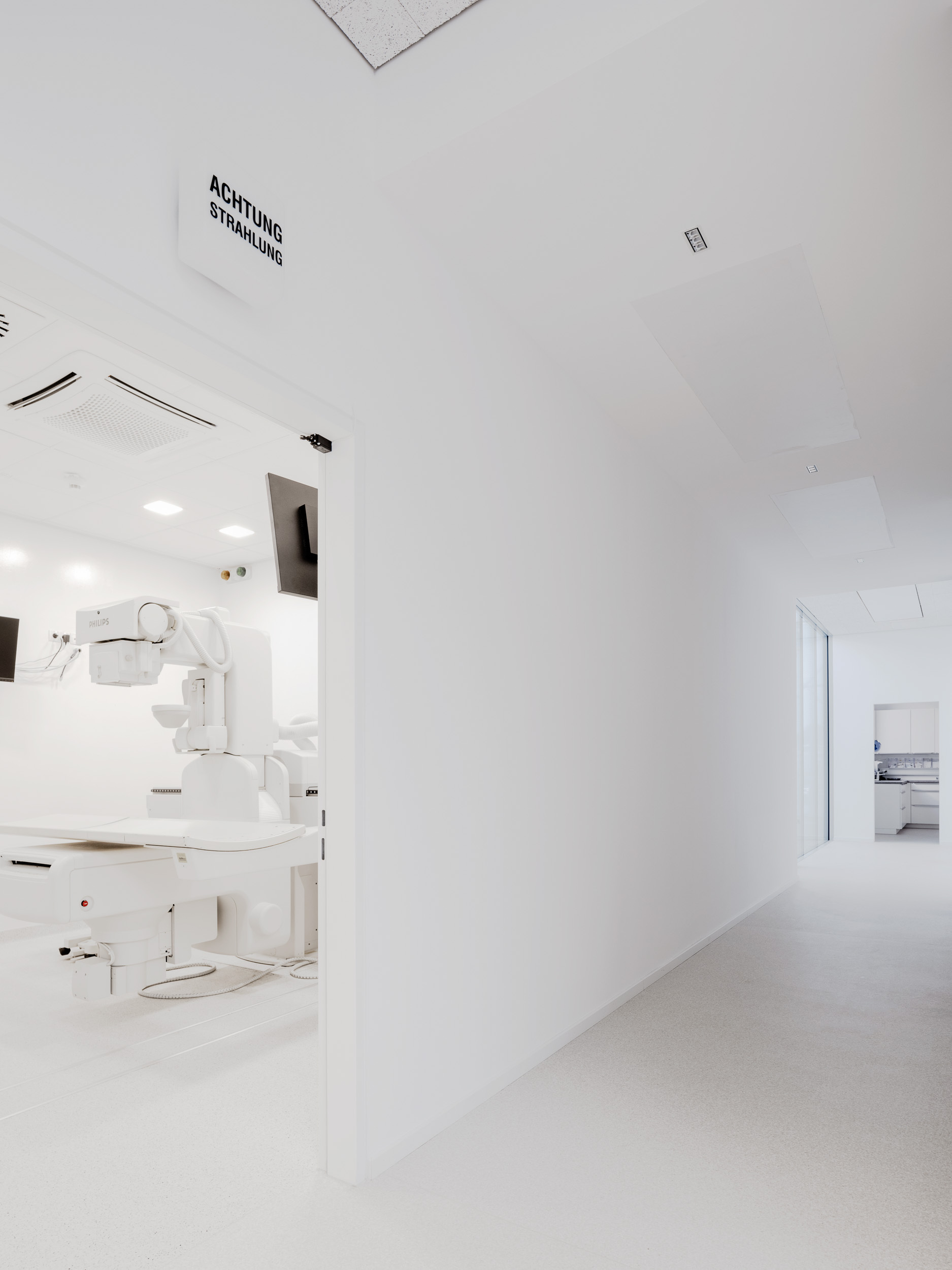
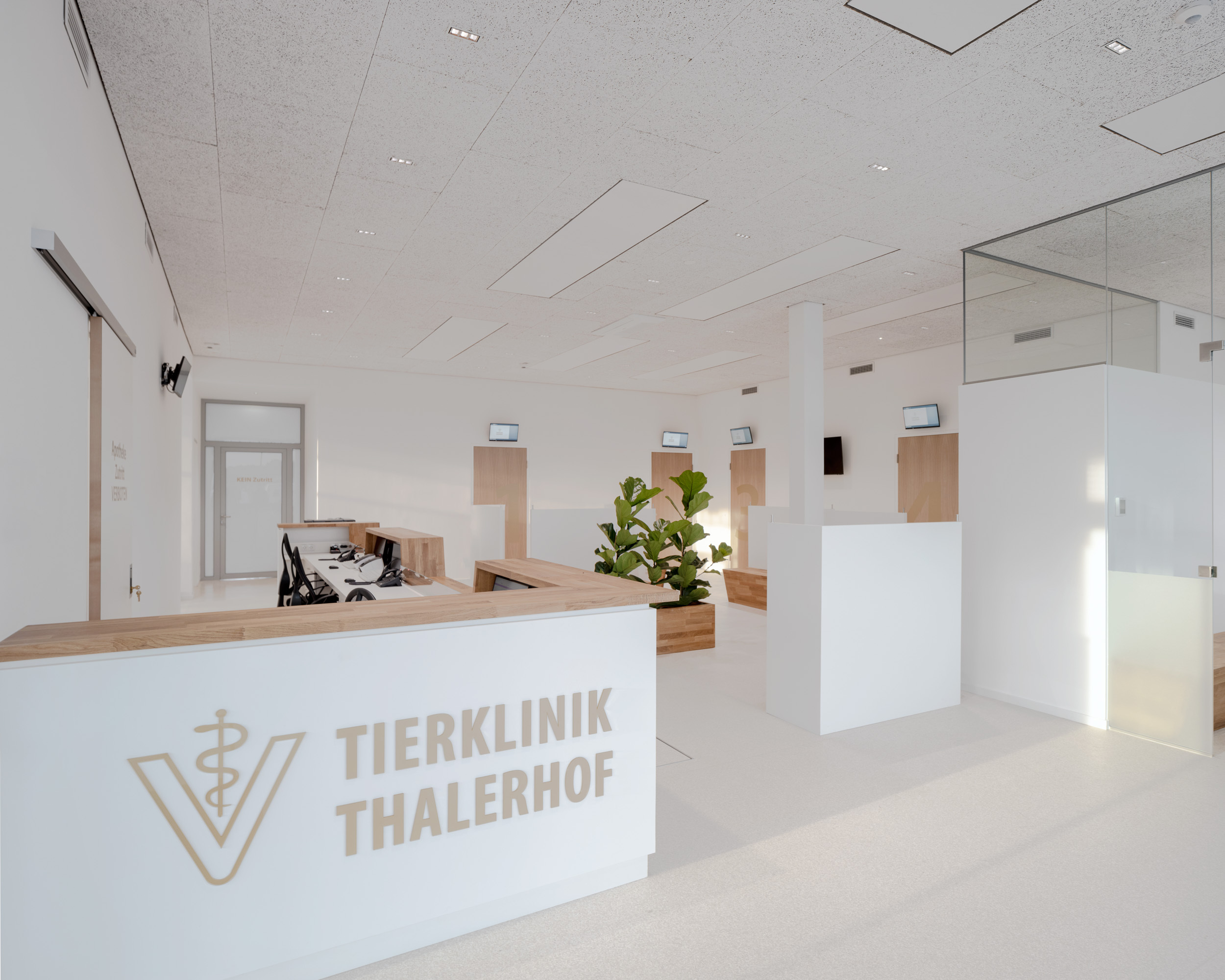
Photo @ Simon Oberhofer
 Index
Index