State museum Vorarlberg
Encapsulating Old and New
A hermetic white building at a historical location has become a new store for old bequests. By the smooth melding of historical building fabric and the new construction the Museum of the Province of Vorarlberg has been extended and enlarged.
The flat, white construction fits into the row of large solitary structures along the lakefront and its conical form opens up views from the town towards the lake. All the parts of the building which are protected remain in place and are integrated functionally into the room arrangement, as is the missing roof of the old building: A recess which follows the contour of the roof forms, on the one hand, the only obvious spatial division between old and new, on the other hand the recess reminds us of the old roof. There is a function room in this inverted roof space with glass walls and a terrace with a panoramic view of Lake Constance. The large white building is completely open towards the town and is like a deep, hollow, cardboard box made of seemingly wafer-thin side walls. Only separated from the town by a transparent glass façade the museum is like a temple of knowledge with a kaleidoscope-like pull. The town’s ›store‹ with its colourful interior becomes a staged showroom behind the darkened façade. The historically rather small rooms are complemented by a generous foyer, wide exhibition areas and an atrium. The atrium is directly behind the transparent outer covering and is several storeys high. This light-flooded space takes on the role of an interface. It connects the different levels of the museum with one another and at the same time creates a transitional area between inside and outside. As an ›open museum‹ the building is even more closely interlaced with the town.
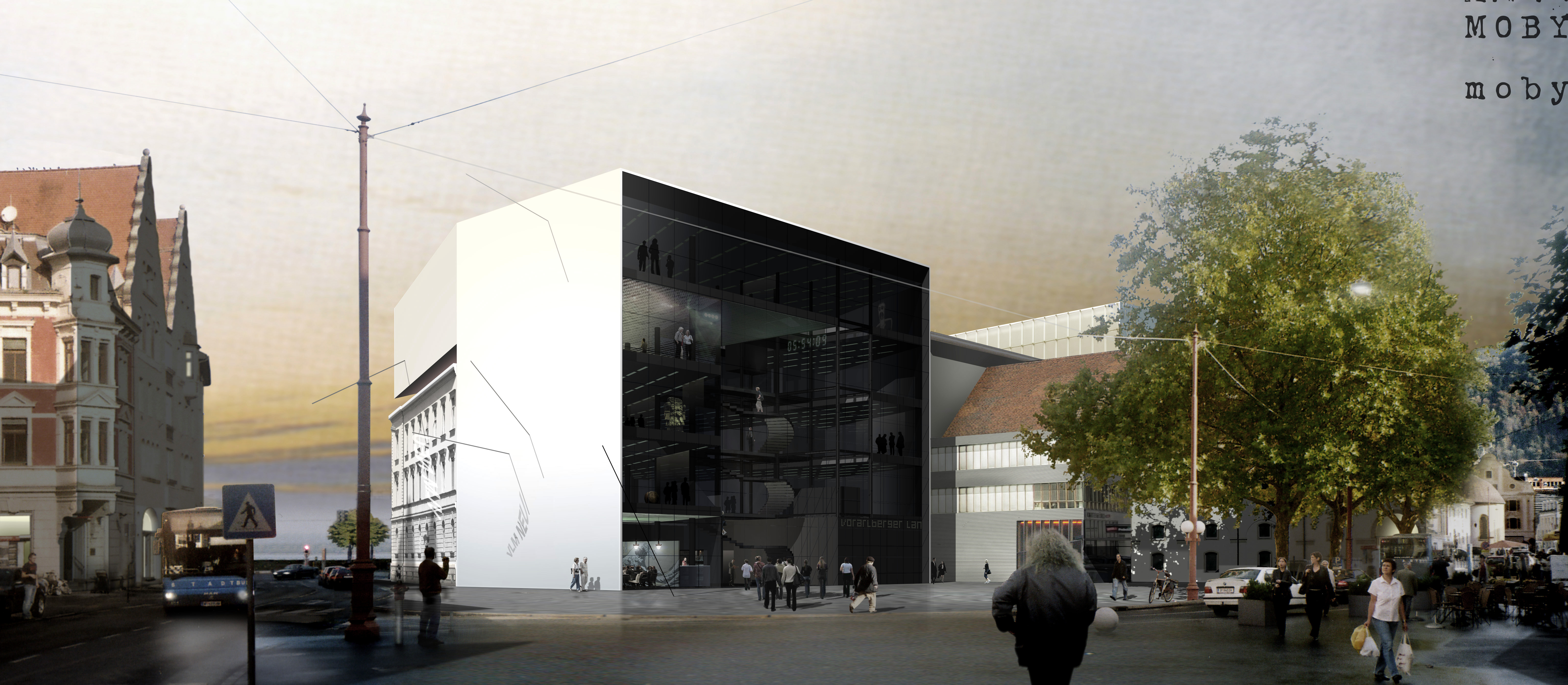
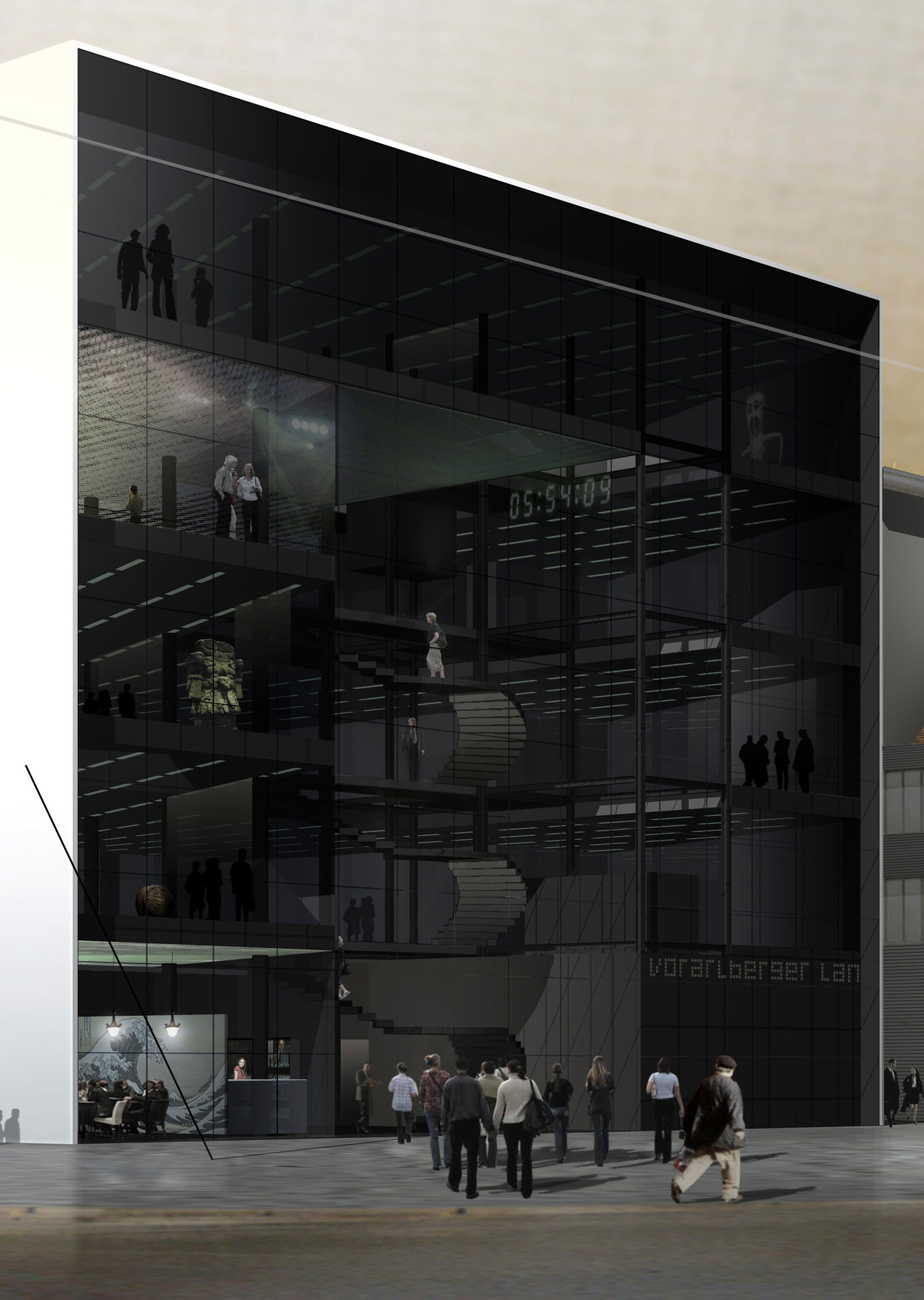
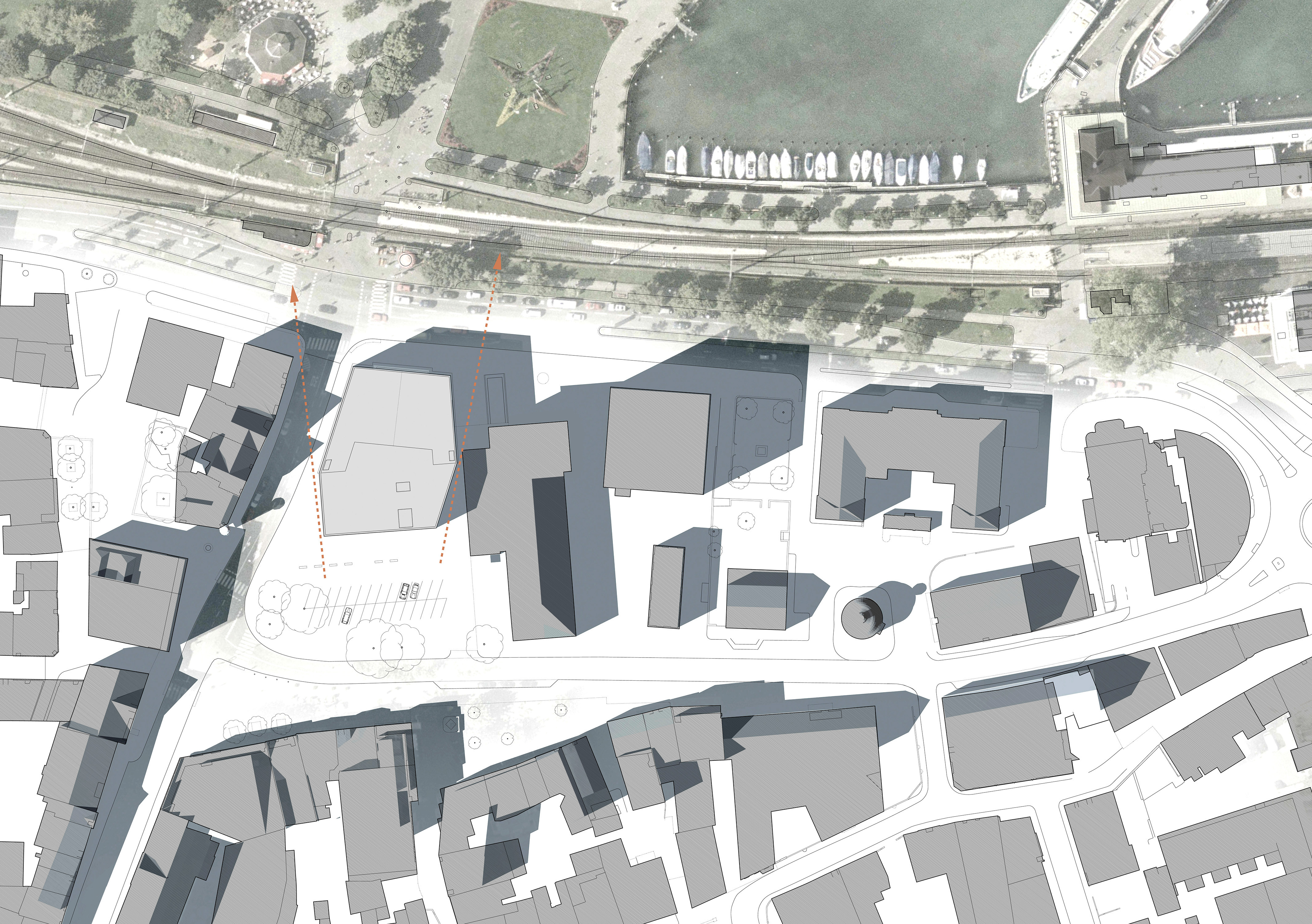
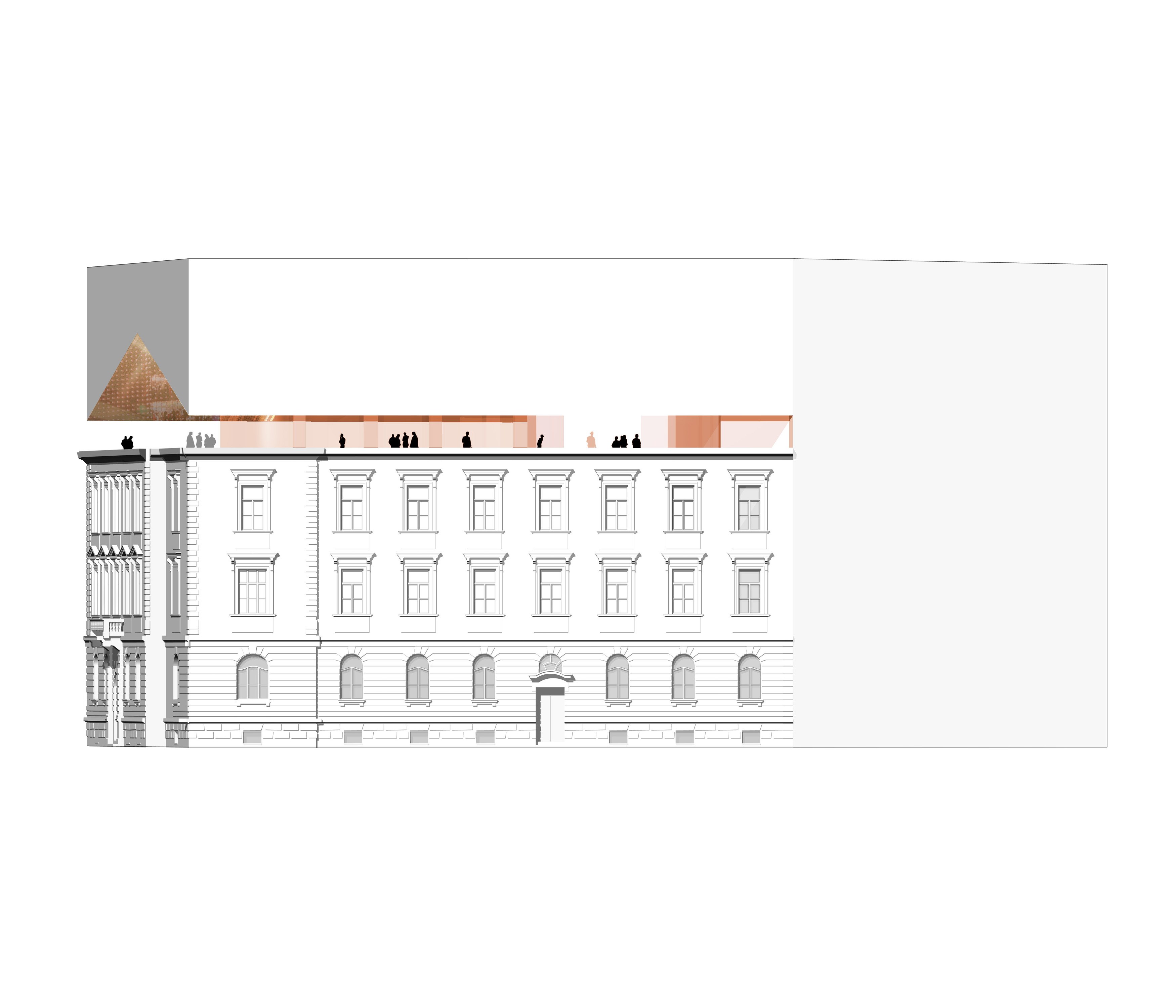
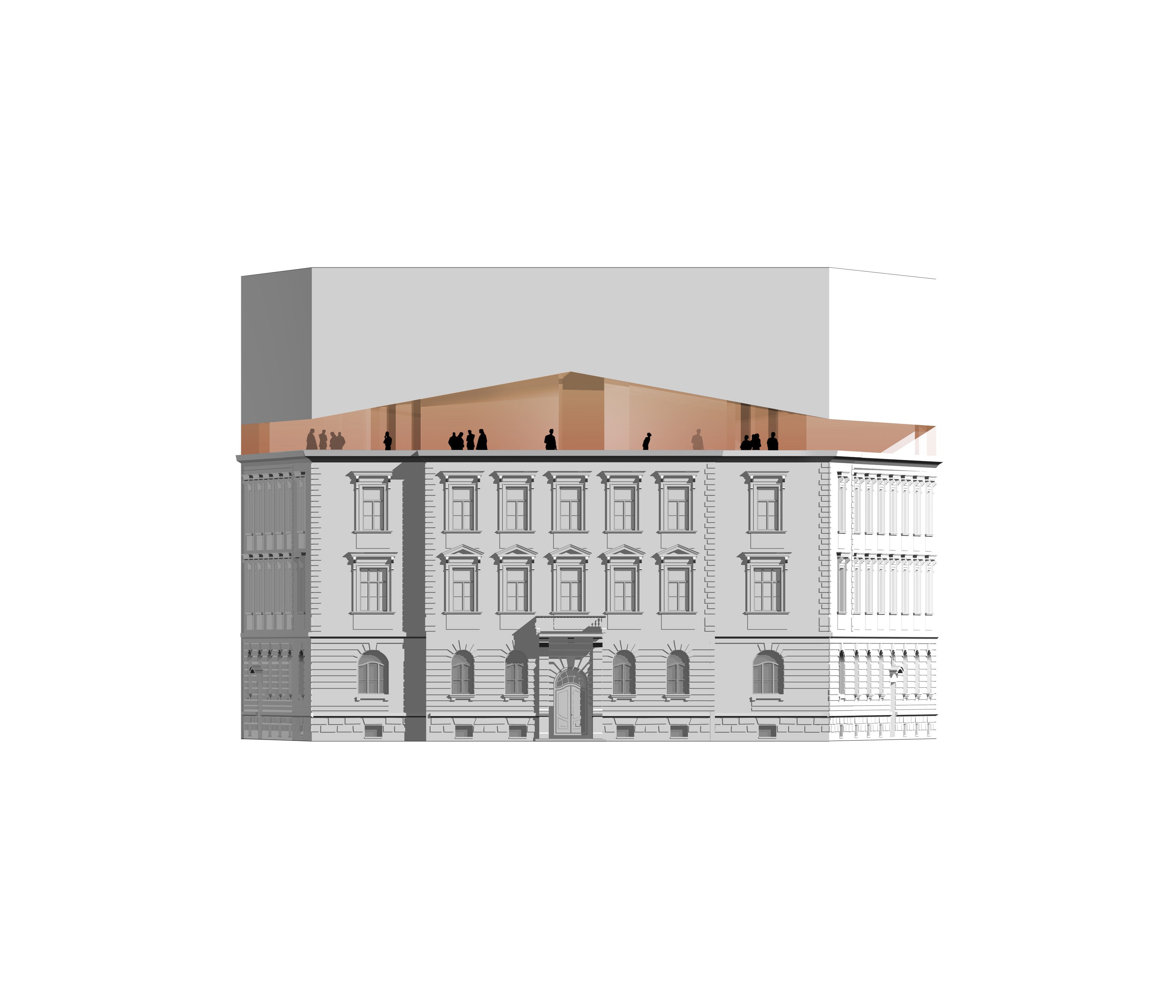
 Index
Index