Sports park
Year
2014
Status
Competition proposal
Program
Ball sports hall
Clients
Sportunion Steiermark GmbH
Location
Graz, Austria
Team
Martin Emmerer, Clemens Luser, Alexander Gebetsroither
The location of a hall for major sporting events in a dense residential area promotes the principle of the city of short distances, but at the same time lends special significance to the relationship with the surrounding urban space.
The usual closed box does not seem adequate here. The term sports park offers the concept of a sports, play and event landscape that is an integral part of the urban landscape (and public space).
According to this landscape concept, the ground floor zone forms a transparent, open space that the public enters without any difference in level to the surrounding urban space. The central arena is embedded in this space and is freely accessible and visible from all sides. Competitive athletes enter the arena directly from the checkroom areas in the basement. In case of an event, the paths of the audience and the athletes are thus unbundled.
A spatial steel structure mounted on four supports covers the arena and the public areas and appears from the outside as a floating roof. In the peripheral areas of this single-storey volume, administration, seminar and gymnastics rooms and the VIP area are accommodated and connected by a gallery ring around the central arena area. All these areas thus have a direct connection to the sports events in the arena.
The staging of the sporting event thus has a double level of perception - both in its internal logic and in its presence in the urban space. The event does not take place behind closed doors. The entire sports park defines itself through its openness as a public good. In this respect, the four large pillars that make this openness possible are only superficially a static feat of strength, but rather a democratic gesture.
Model
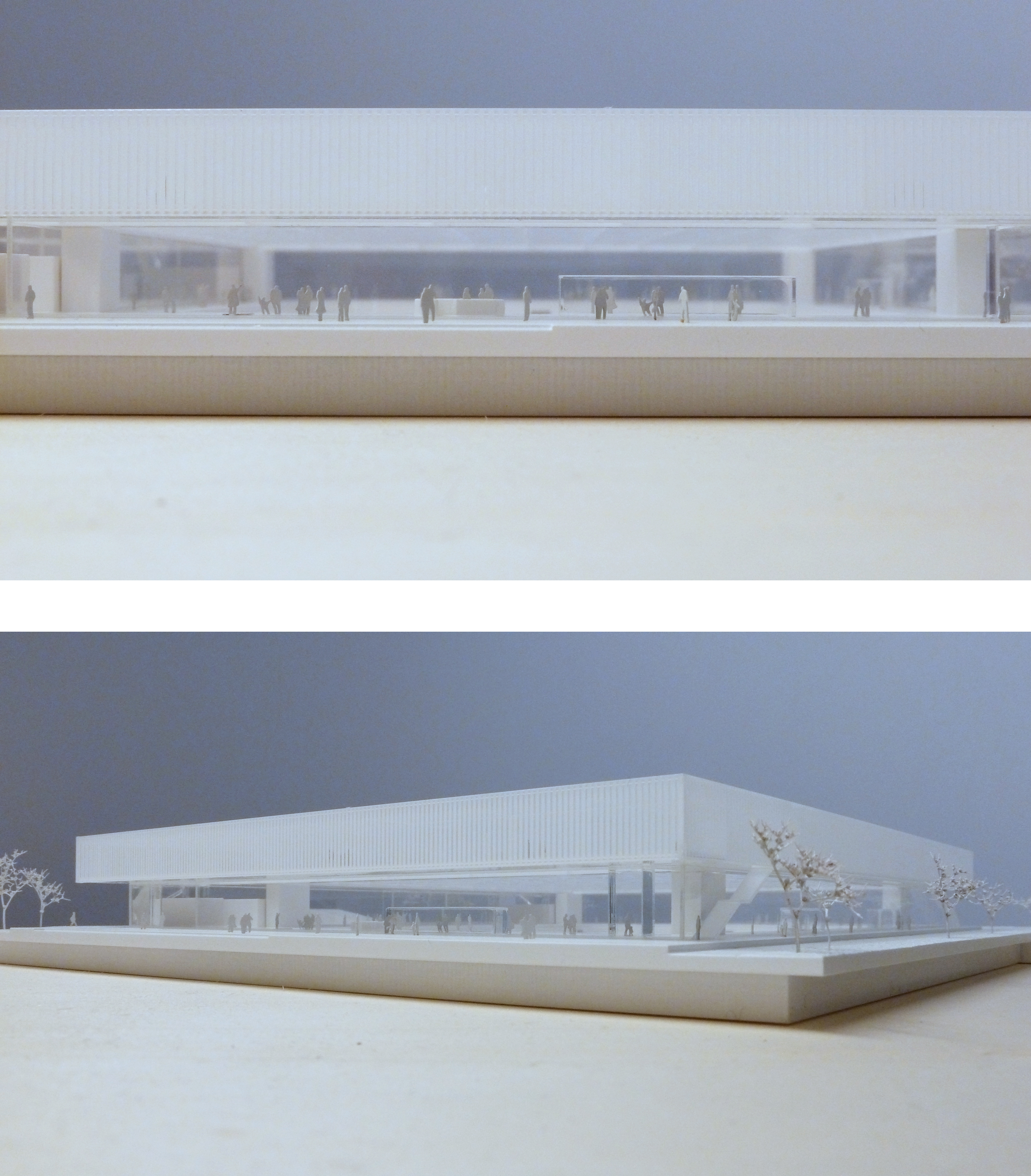
Model
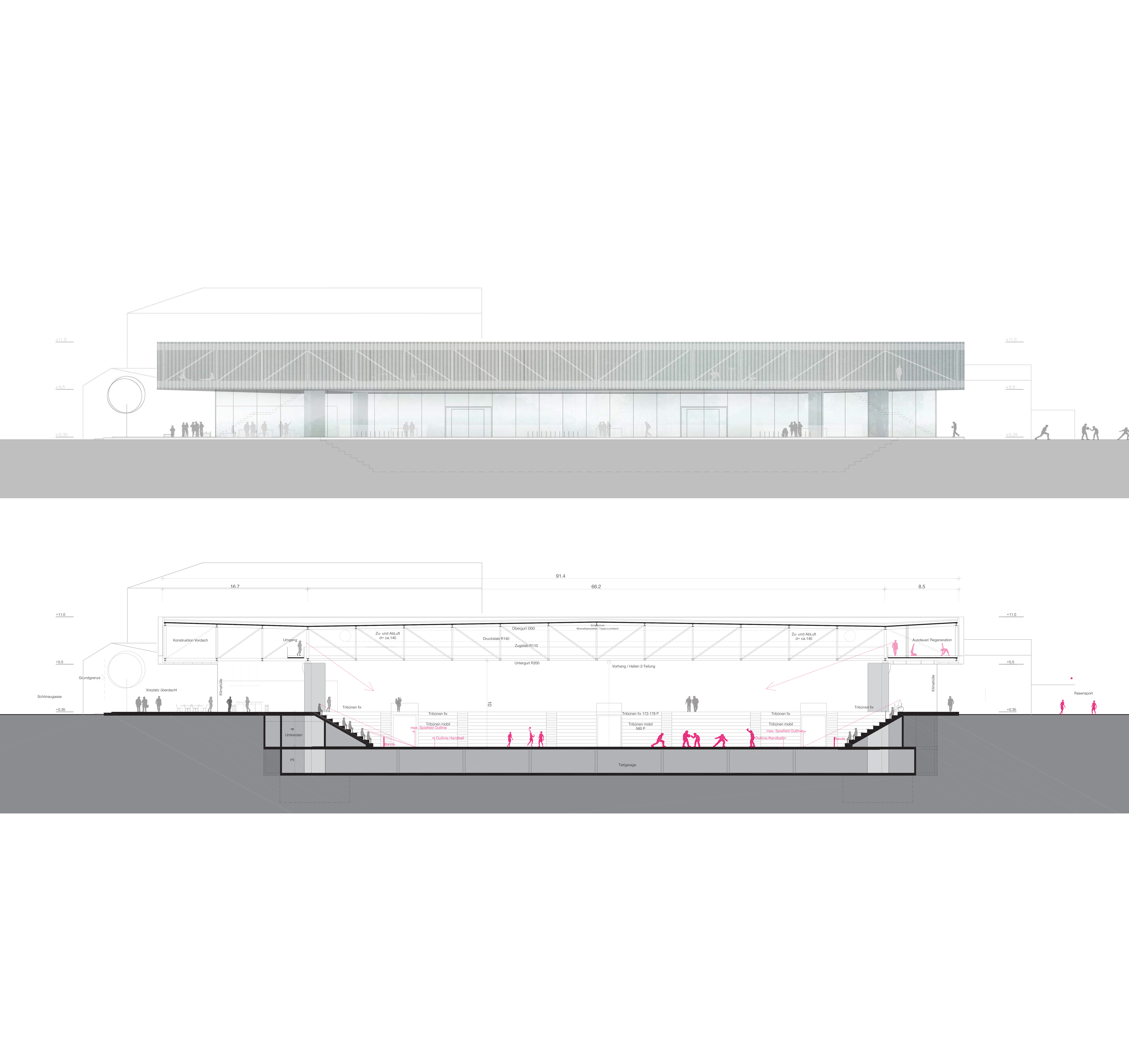
Section
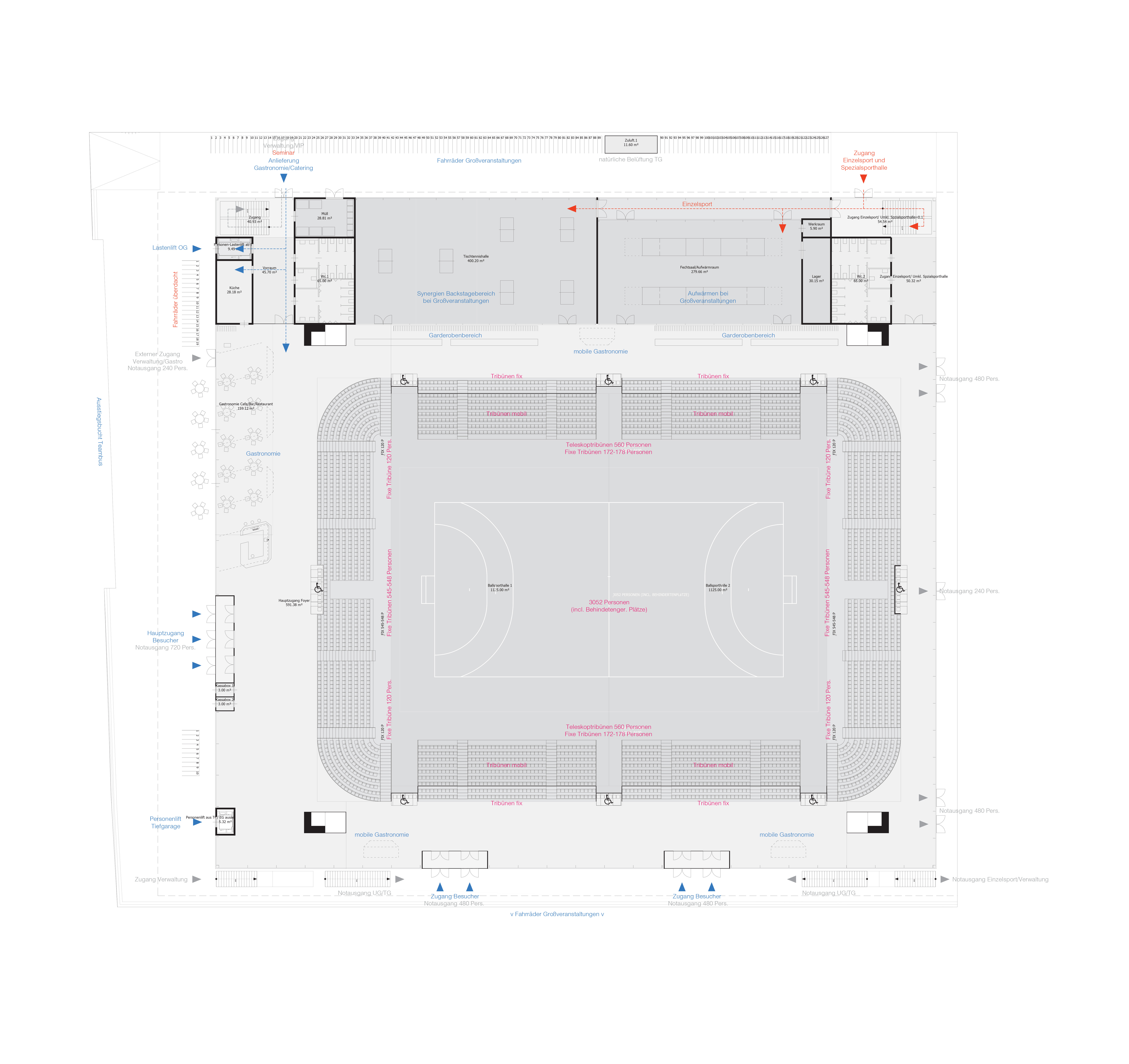
Ground floor
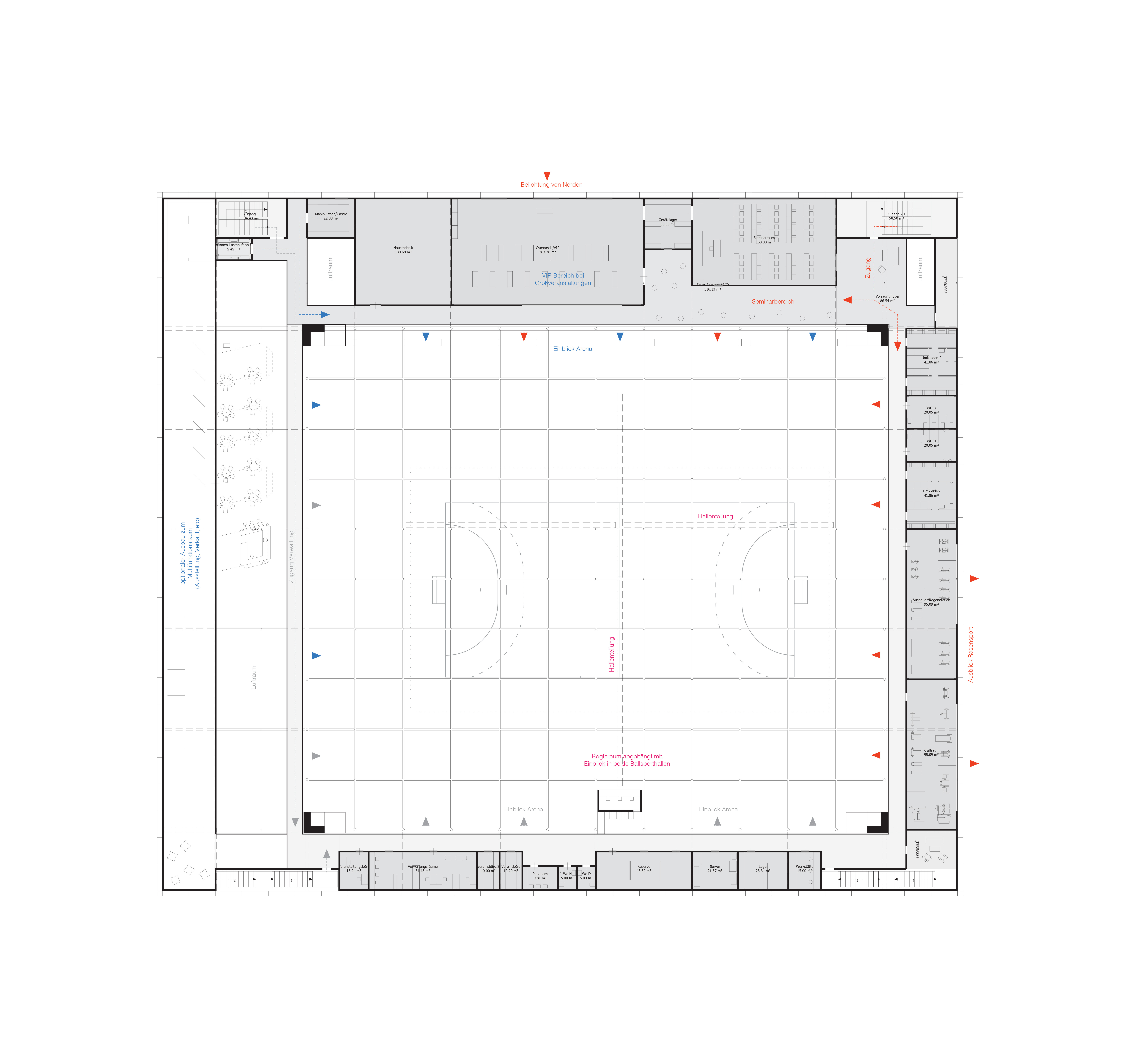
Upper floor
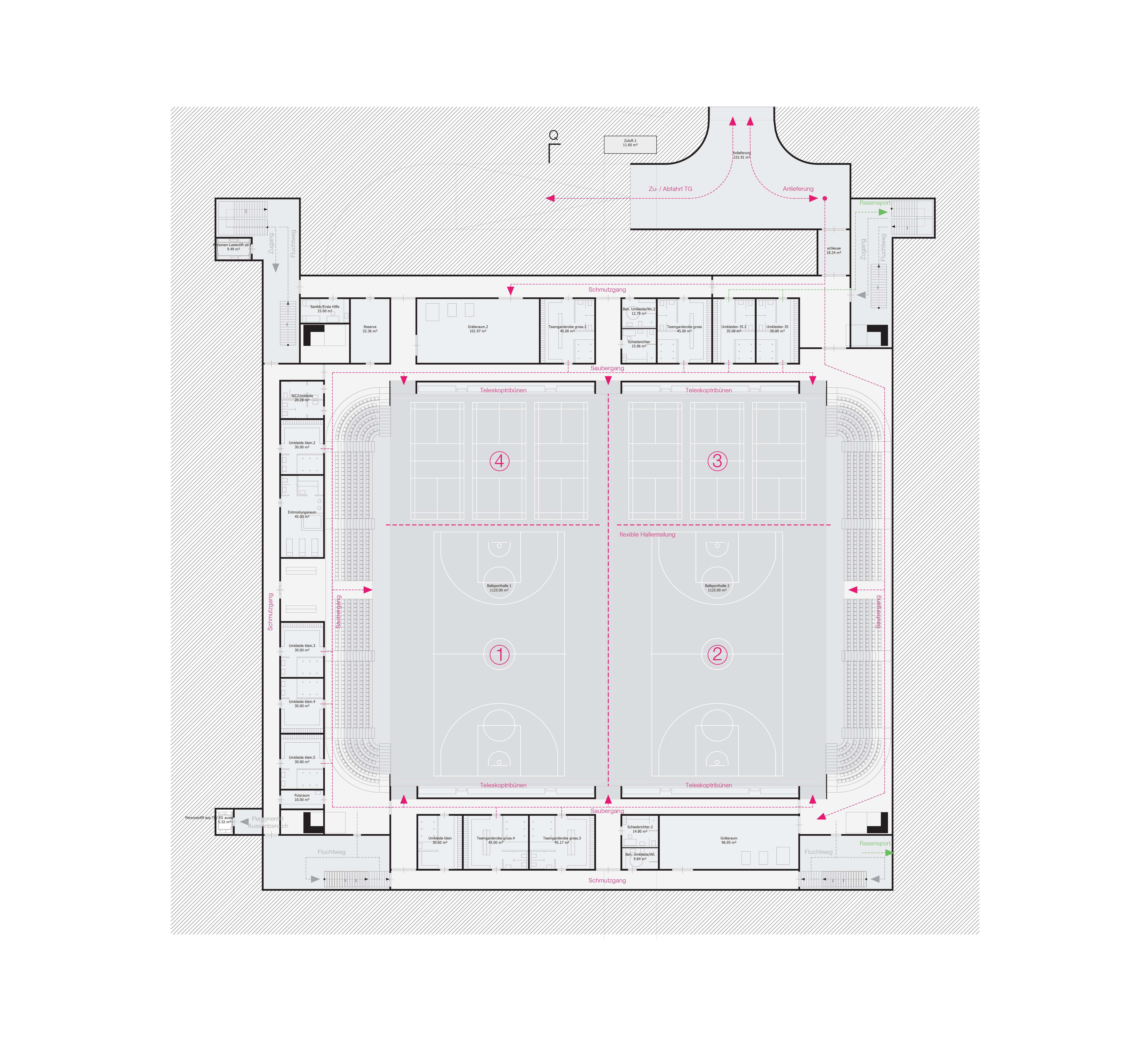
Basement
 Index
Index