Rose courts
The construction of a new residential building in the direct vicinity of a castle, the substance of which dates back to the 16th century, requires special architectural measures! Together with the flour mill, the large square farm and the farm buildings in the south and east of the property, Klaffenau Castle forms a sophisticated ensemble of buildings. This is now to be extended by a matching new building figure, which does not have the character of a residential estate but rather of a courtyard.
Two approximately equally sized, closely spaced, slightly offset structures react sensitively to the historic building constellation and at the same time create a harmonious transition to the smaller-scale single-family houses to the north. The dimensions of the volumes, the roof form and the bay-like balconies, which represent an architectural counterpart to the corner towers of the castle, give the new double building its significant form and express its affiliation to the sophisticated location. The slight shift of the northern structure towards the east gives the castle more space. At the same time, a sunny public open space is created in the southwest and sufficient space for the covered underground parking access in the northeast, which at this position does not interfere with the appearance of the historic and new structures. The climbing roses on the outer facade of the courtyards give the property its name.
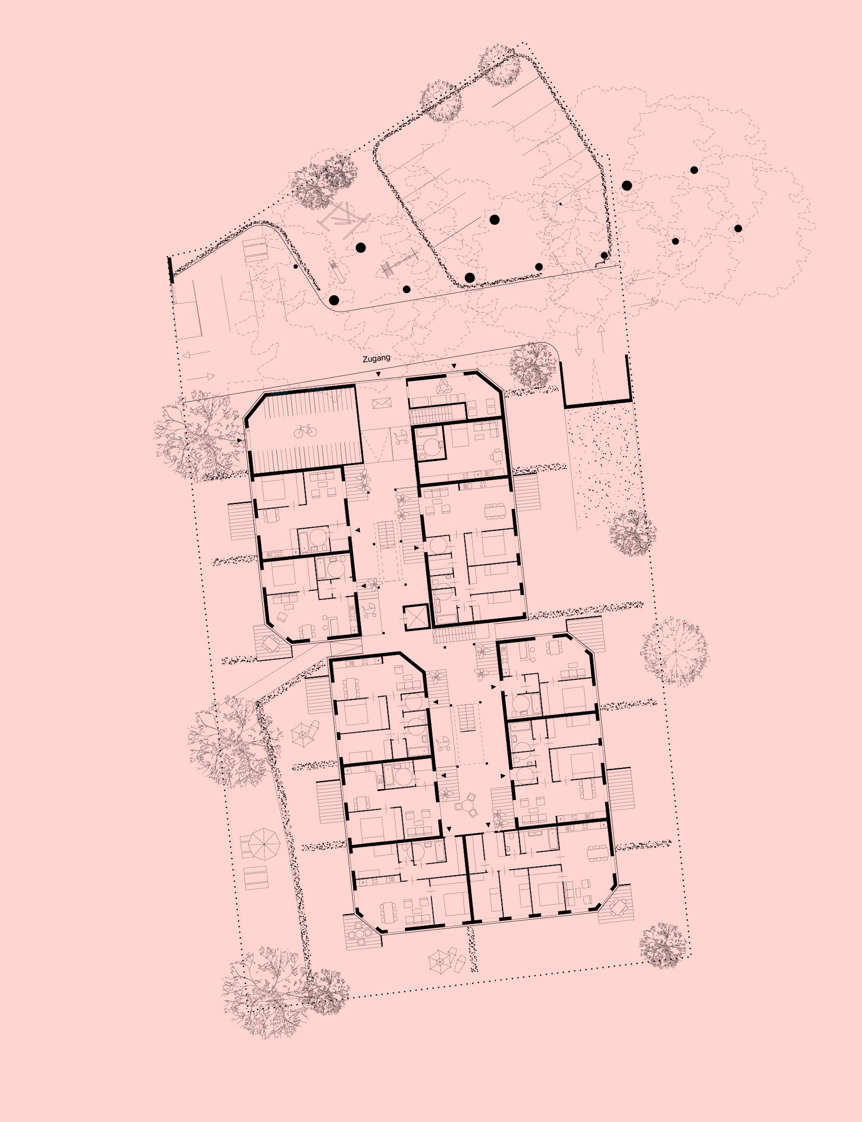
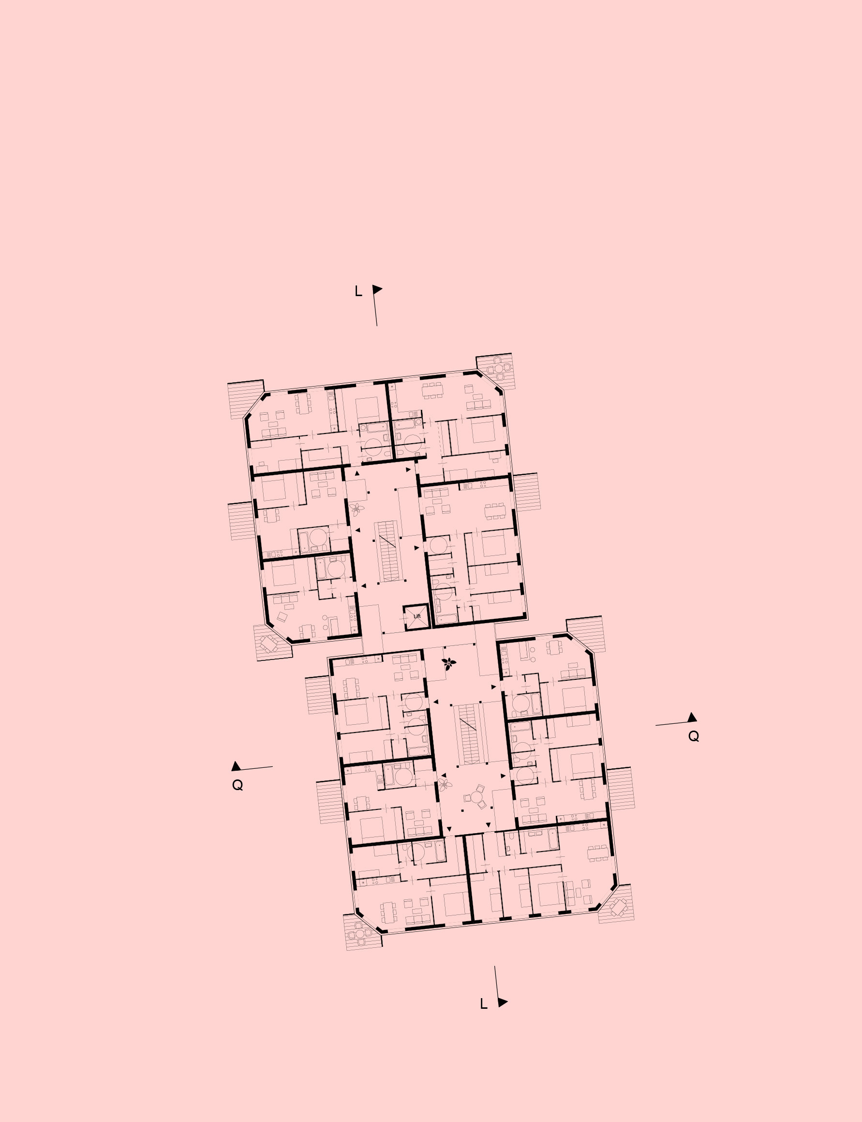
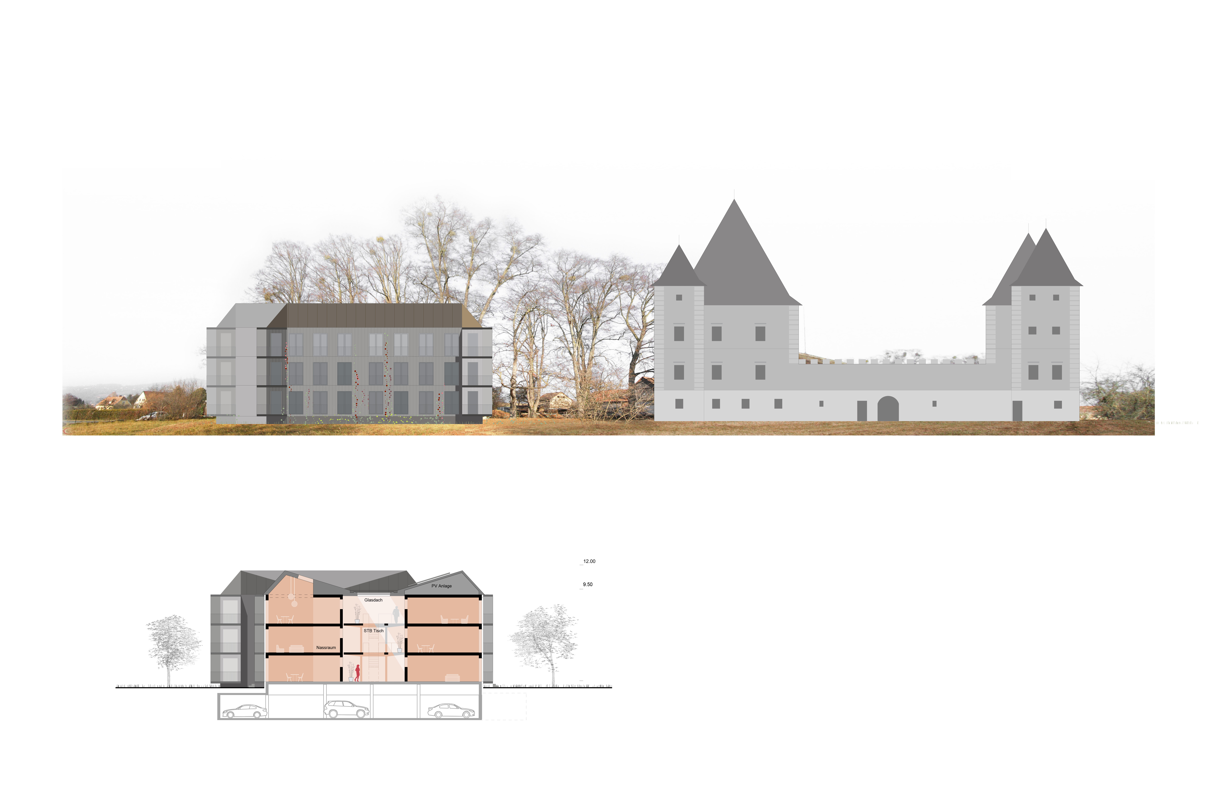
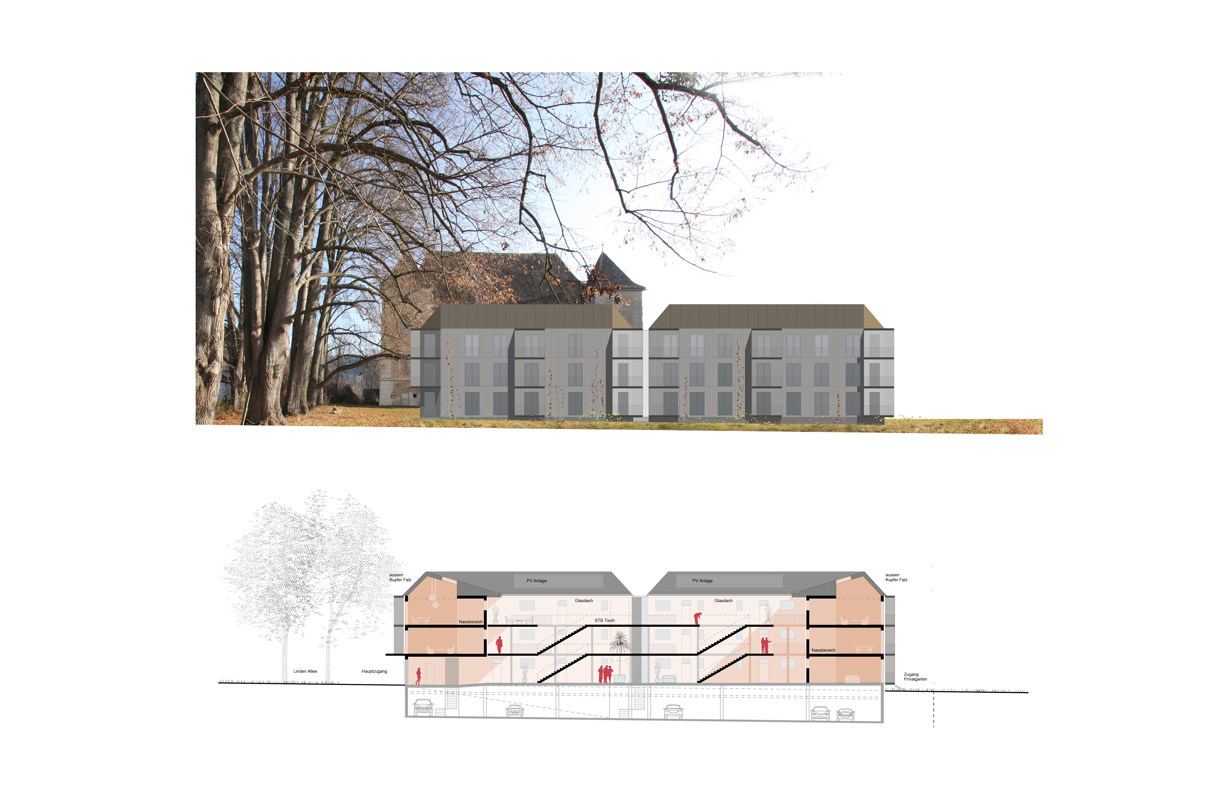
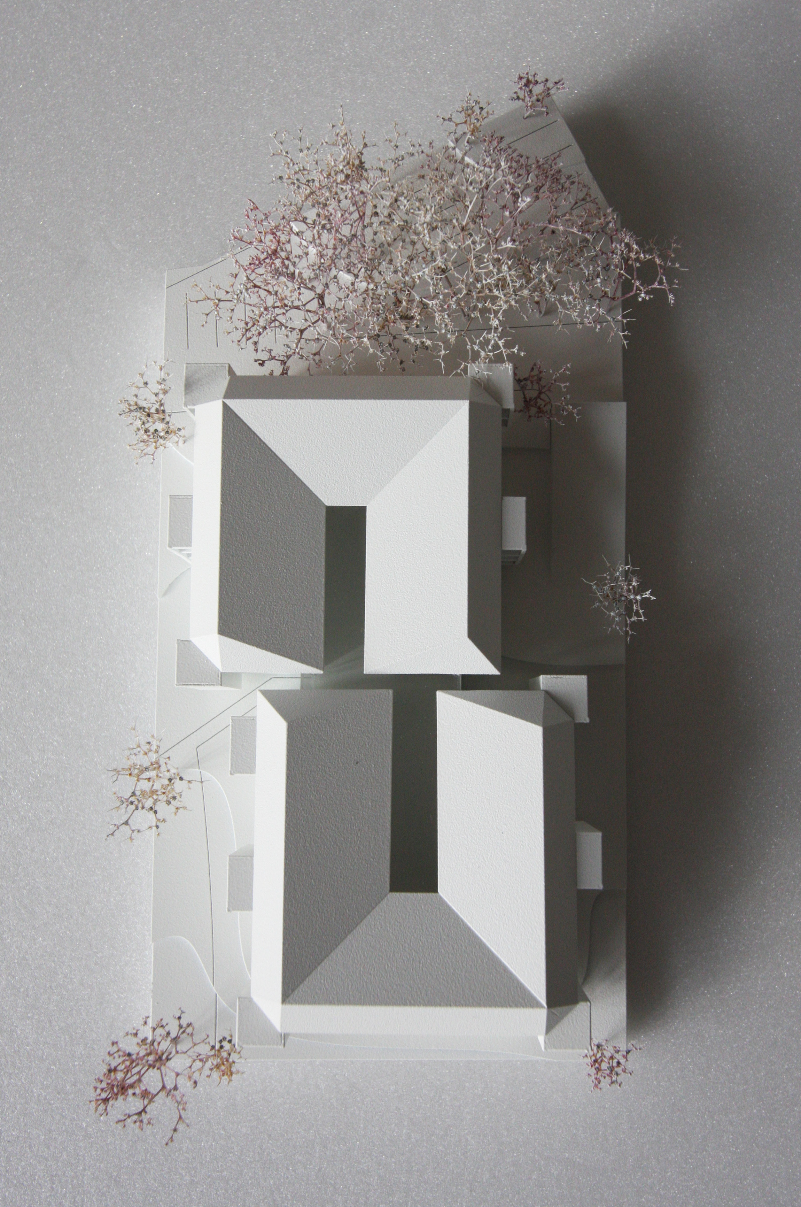
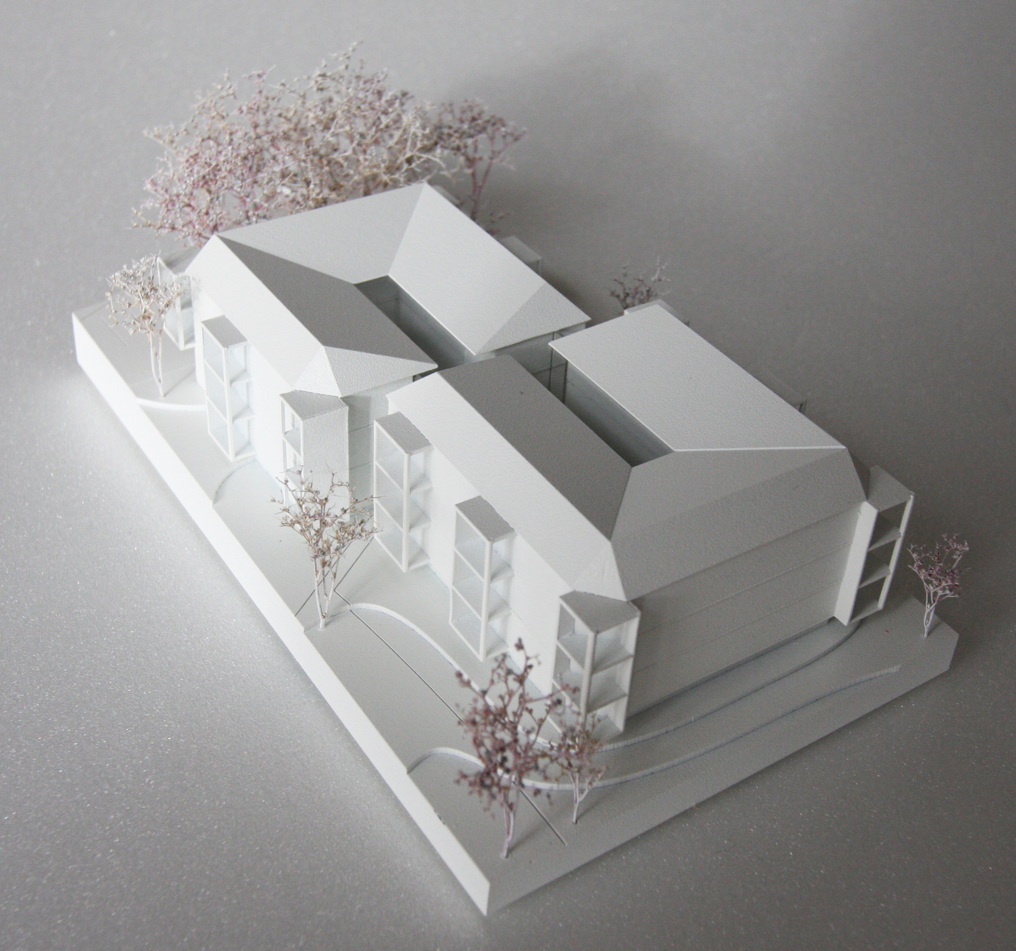
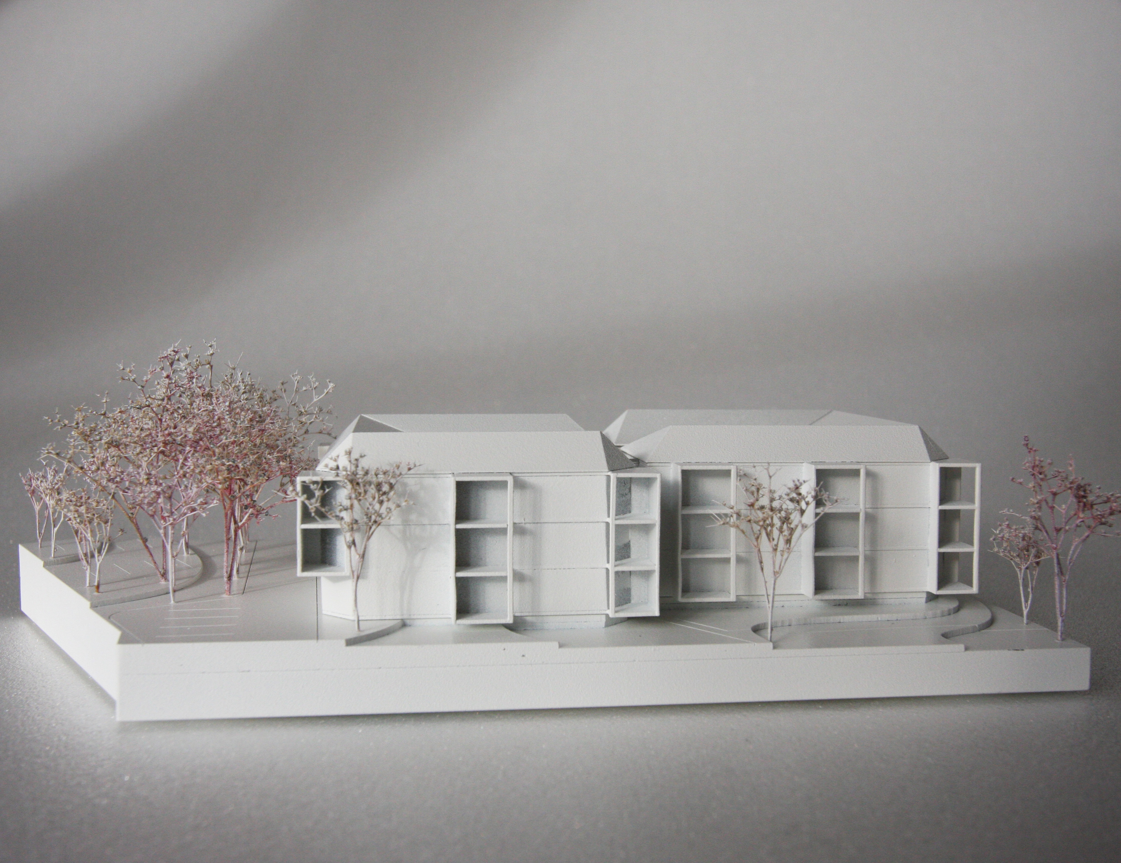
 Index
Index