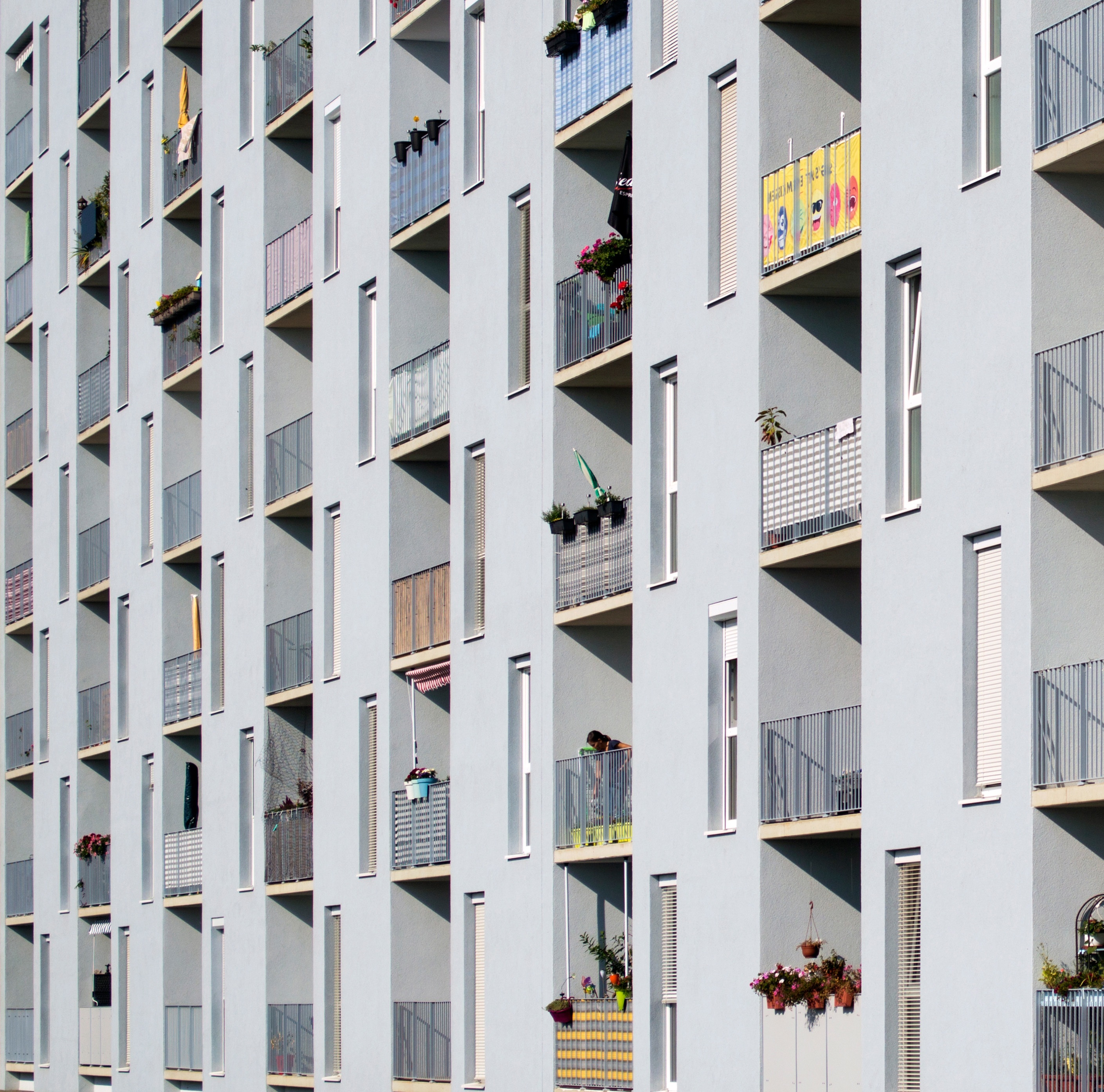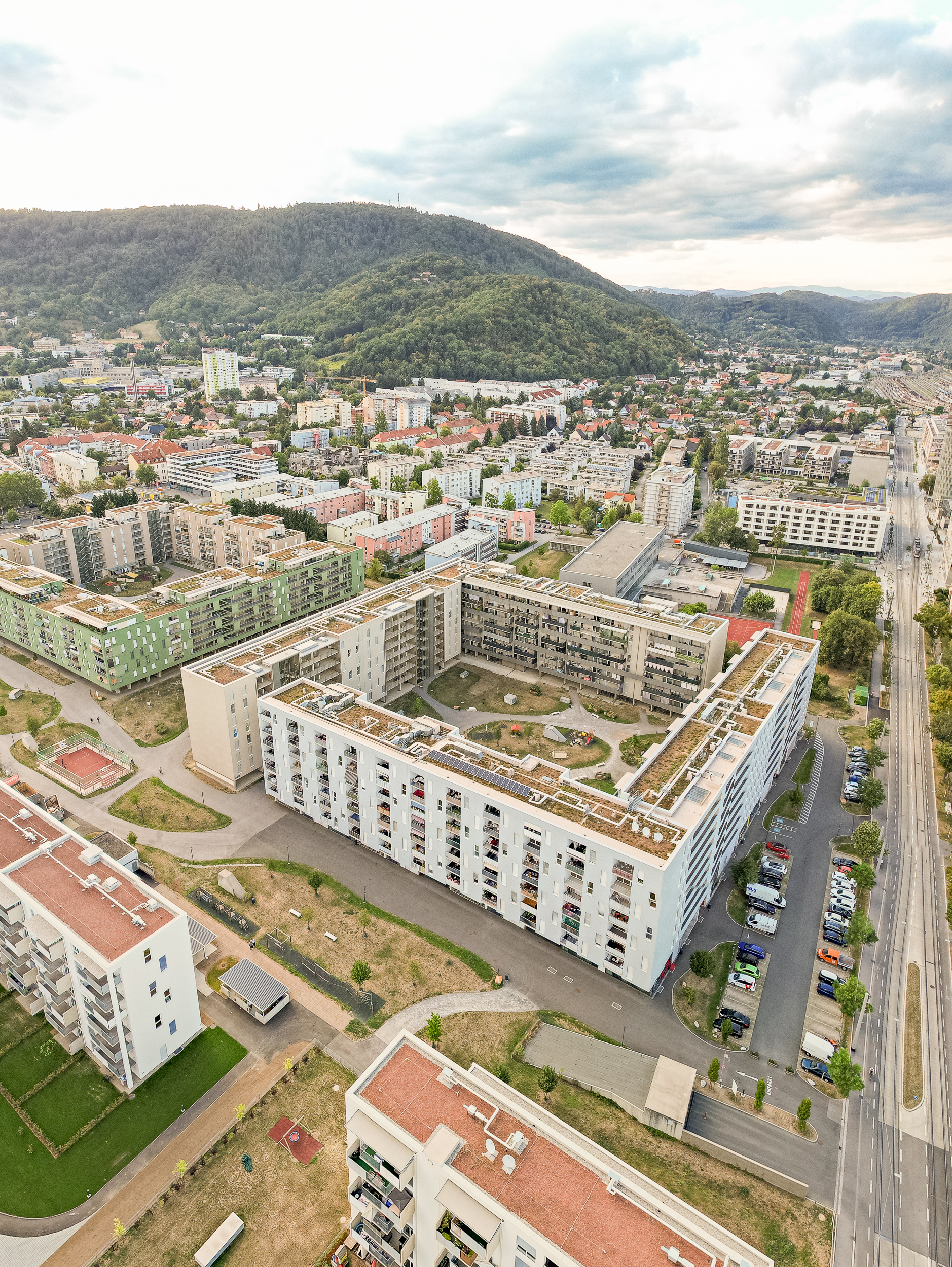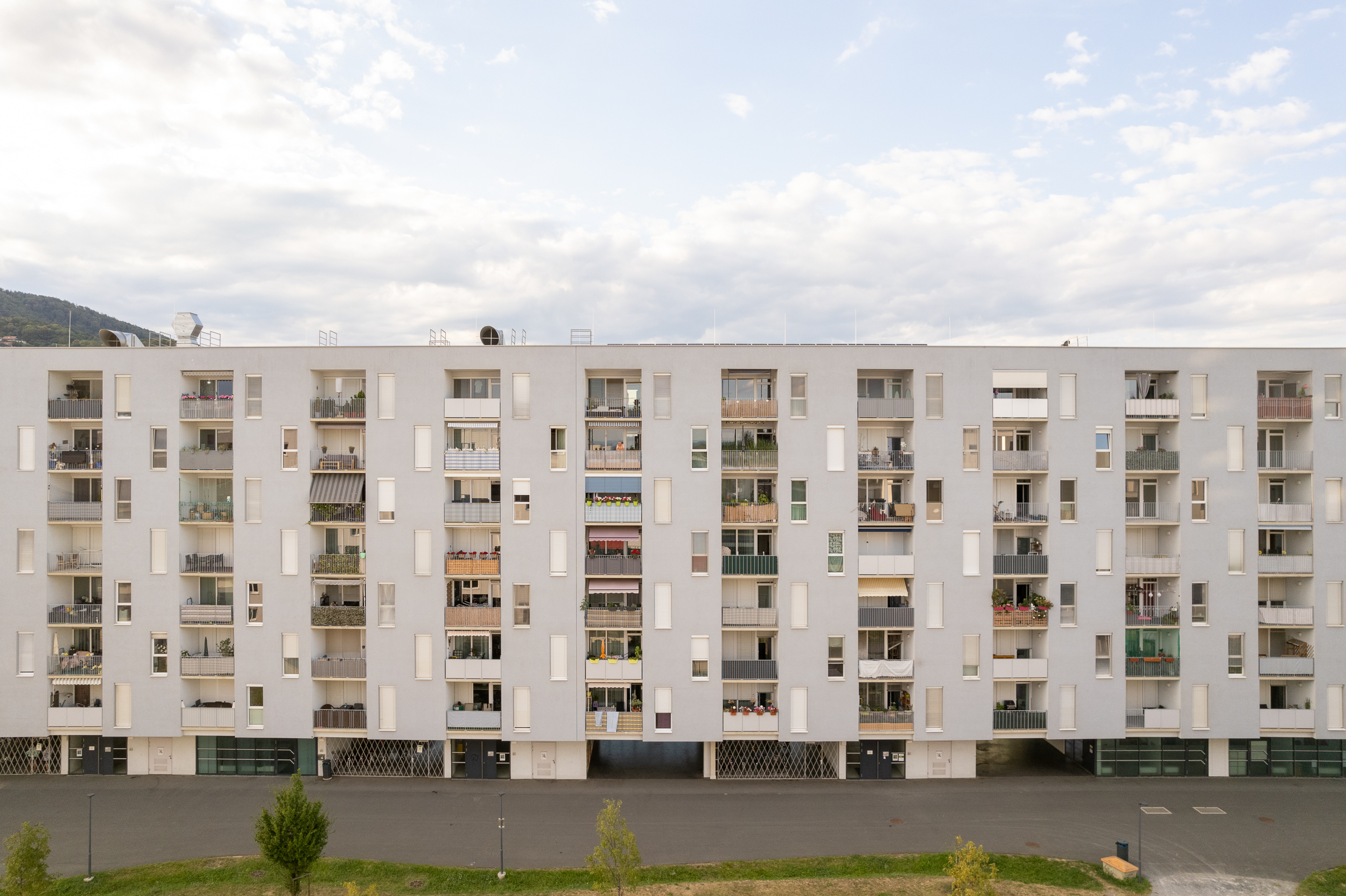Hundred² Masterplan Waagner Biro
Hundert² is the winning project in an open nationwide urban planning competition.
Two large bodies next to one another, their size and shape aligned to the surrounding commercial premises in the south, set a new benchmark for city living in the urban development area to the west of the railway station. The area is 58.000 m² in size and is situated in heterogeneous surroundings. The industrial area to the south is confronted by existing small housing estates bordering the site to the north. Fragmented block perimeter development to the west and the site borders on the railway station to the east.
The new blocks of apartments are 100m by 100m in size, 7 and 8 floors high and have the sawtooth roofs typical of industrial buildings. The whole area will be car-free; the entrance to the underground car park below the apartment blocks will be in the Waagner-Biro-Straße. The buildings have smooth external facades but a differentiated typology inside.
The entire ground floor zone is for public and commercial use. The alignment of the apartments on the upper floors depends on the noise and light conditions. Each of the 500 housing units faces in two directions and has a balcony looking onto the inner courtyard.
In designing the open spaces no difference is made between inner courtyard and external space; a continuous hilly park and water meadow landscape is to emerge which will assimilate the blocks of apartments.
The differentiated environment which is thus created acts as a counterpoint to the linear structures, enables recreation in a green island landscape and provides networks of paths for pedestrians and cyclists.







 Index
Index