Green rock
A built landscape, vertically stacked offices and park plateaus make a green statement at the city entrance to Graz. We propose a striking building that has an impact on the urban space, opens up exciting work spaces for its users and at the same time makes a sustainable contribution to the city's climate.
The building reacts sensitively to the urban environment with a differentiated height gradation: the highest point is reached with 10 storeys in the south at B.v. Suttner Platz and thus marks the prominent corner building site at the city entrance. Opposite the residential complex on C.v. Hötzendorfstraße, the building gradually descends to only 5 storeys and rises again slightly to 6 storeys at the northern end.
The recessed ground floor façade creates a generous, arcade-like, roofed front zone in the area of the building entrances and at the same time lends lightness to the structure. The length of the building is broken up by the differentiated height development and numerous building recesses. The result is a sculptural, porous façade and a varied building line.
The modular prefabricated storey-high façade elements, alternating between opaque and transparent, are arranged randomly in coordination with the rooms behind them according to the defined proportion of windows. The resulting multi-faceted metallic shimmering façade skin visually overlaps with the rhythm of the columns behind it and the reflections of the surroundings in the glass surfaces. Bright vertical profiles on two levels visually dissolve the storeys and create a changing play of shadows. Chance and control enter into a complex interplay.
We let nature conquer the building under controlled conditions. The greenery is only used in areas that are easily accessible for maintenance and care. To emphasise the characteristics of the building, different natural growth forms are used depending on the situation.
The top is accessible to all users of the building. The seminar area and the dining hall are situated at the very top. This has not only functional and technical advantages, but also emotional ones:
On the one hand, higher floors can be specifically designed for the halls and, from a structural point of view, a column-free design is easier to implement due to the low loads.
On the other hand, dispensing with built hierarchy can have a positive effect on the working atmosphere and positively influence staff and customer loyalty. Ultimately, the doors are also open to external visitors at public events.
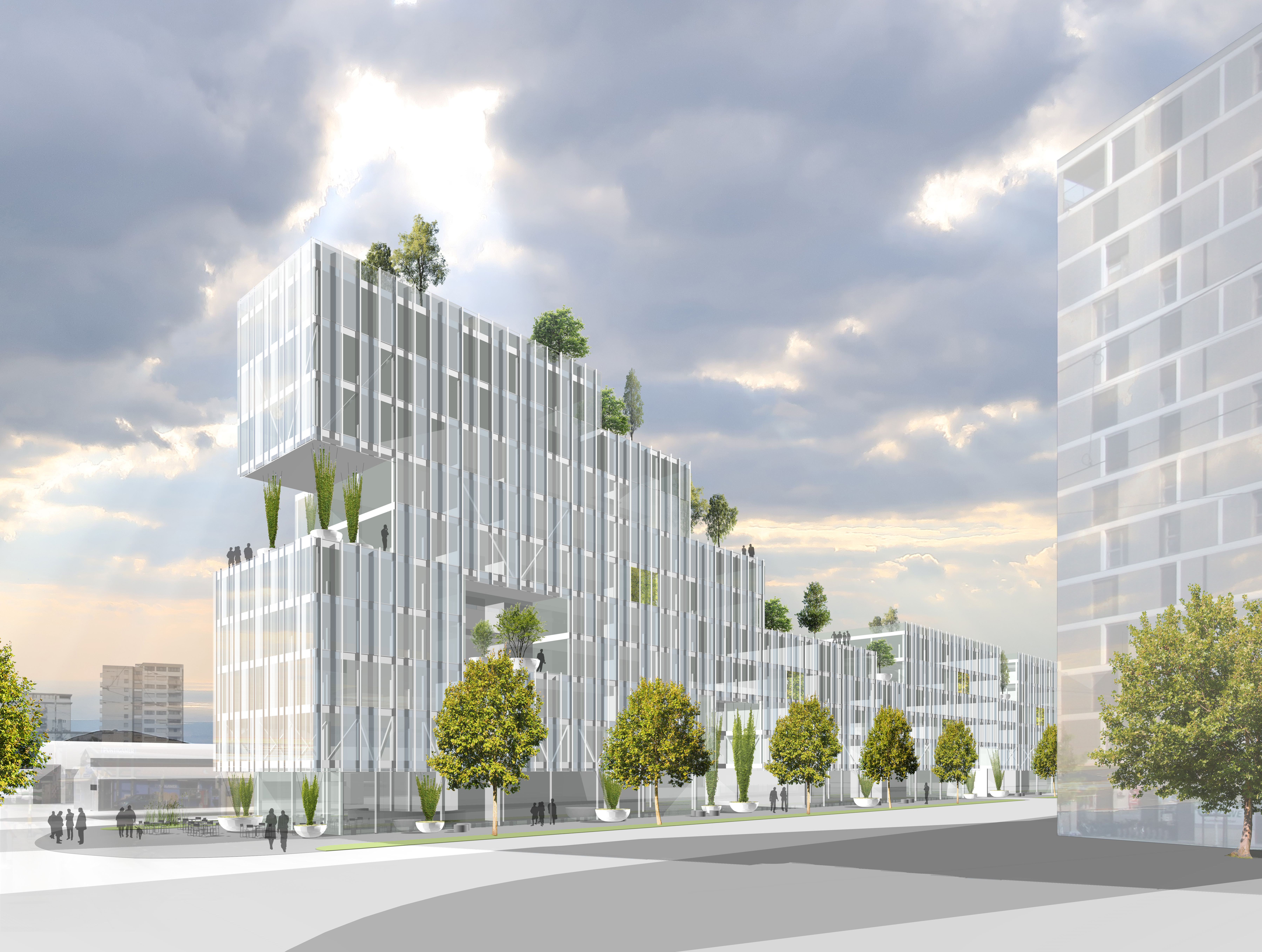
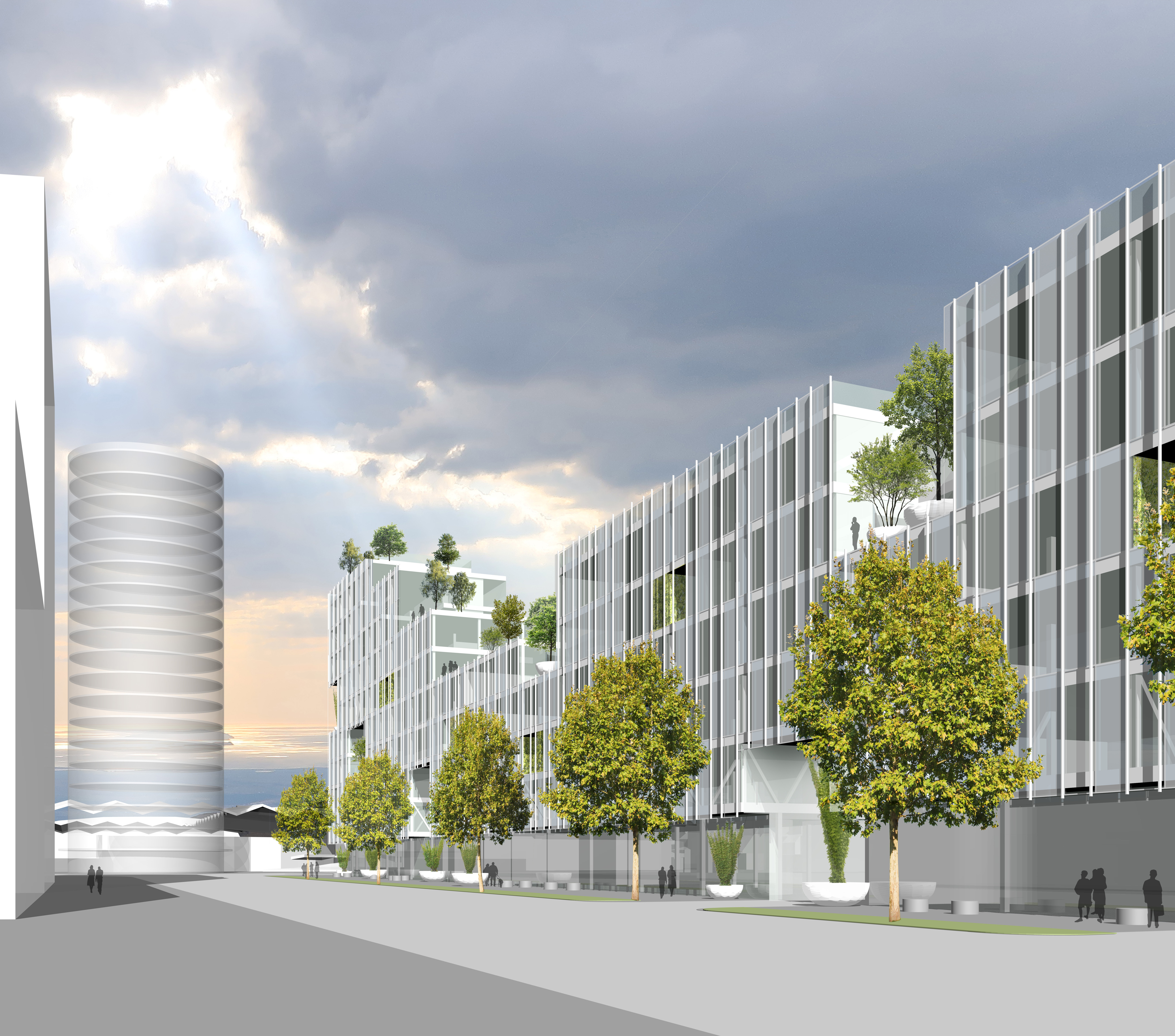
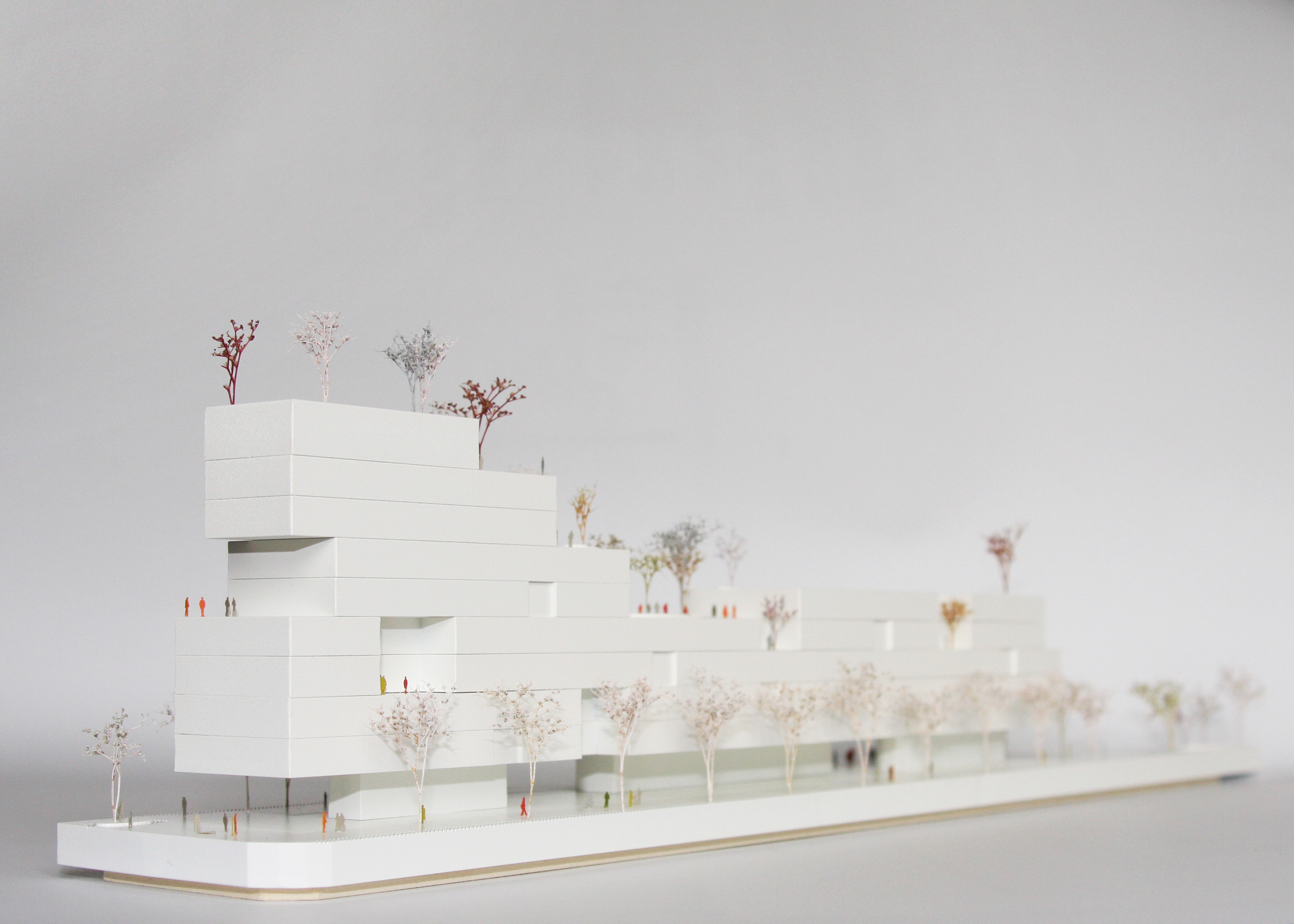
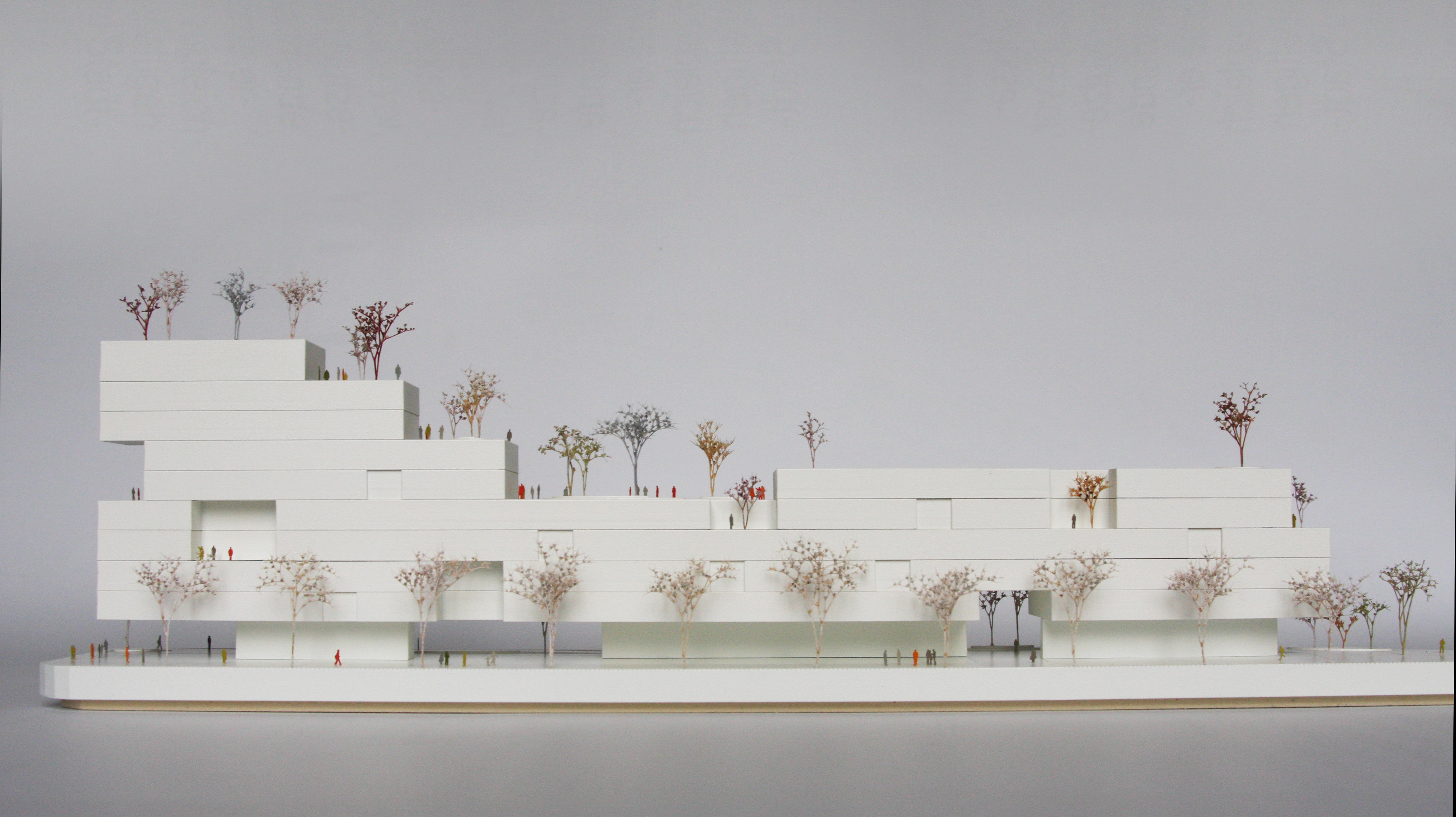
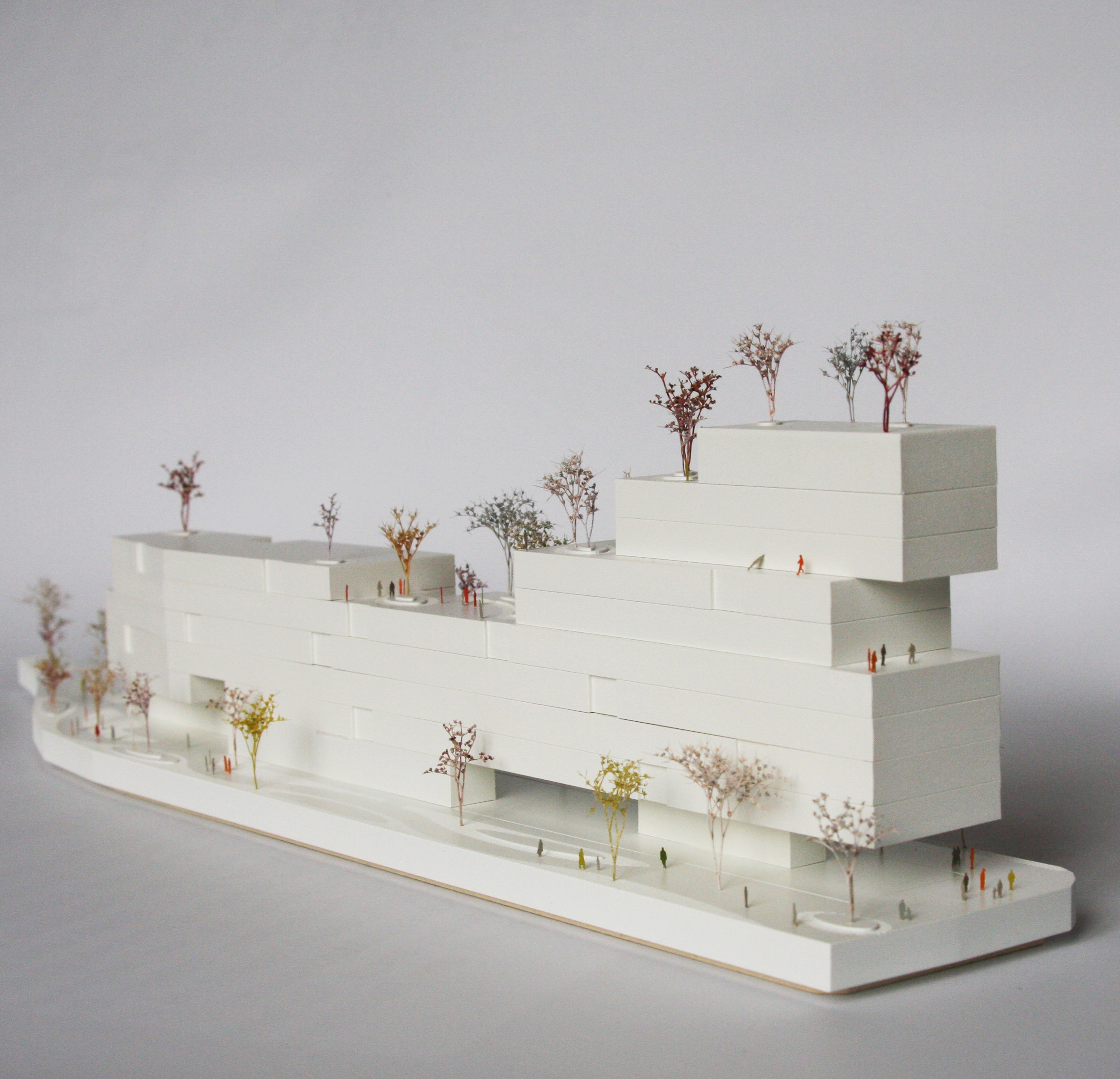
 Index
Index