Belvedere visitor center
The 'Galleria' project is based on the perspective vanishing point of the baroque park and spans an arc between the cavalier wing and the palace - from the pedestrian zone to the Sala Terrena. A mirrored wall at the end of the hall creates the illusion that the space continues beyond its physical boundaries.
The northern head building of the cavalier wing becomes the entrance to the New Visitor Centre. You enter the 2-storey entrance through a large opening in the plinth zone. Visitors reach the underground hall via a (rolling) staircase. There is also a passenger lift and a staircase, which also connect to the level of the park.
The geometry of the pond courtyard is continued by the shape of the underground visitor centre. The vanishing point of the park is taken up and the underground building is spanned in a wide arc between the alignment of the cavalier wing and the symmetrical axis of the park and palace complex.
No interventions will be made in the historic park. The central perspective from the mirror pond will remain completely unchanged, making visualisation obsolete The peach garden will be rebuilt in accordance with the reconstruction. Within the planning area, the bituminous layer will be removed and a water-bound surface or an appropriately paved surface with a gravel surface layer will be created.
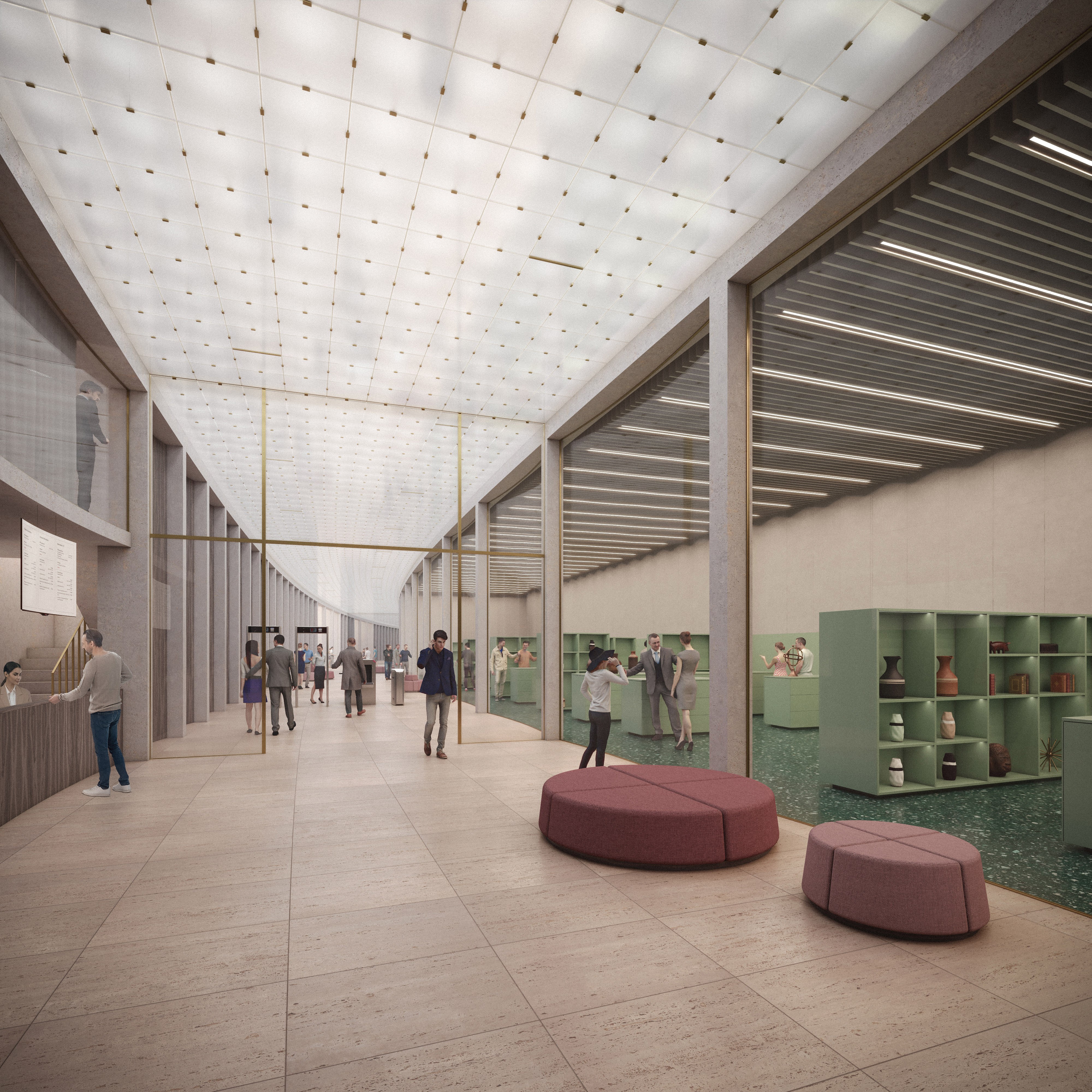
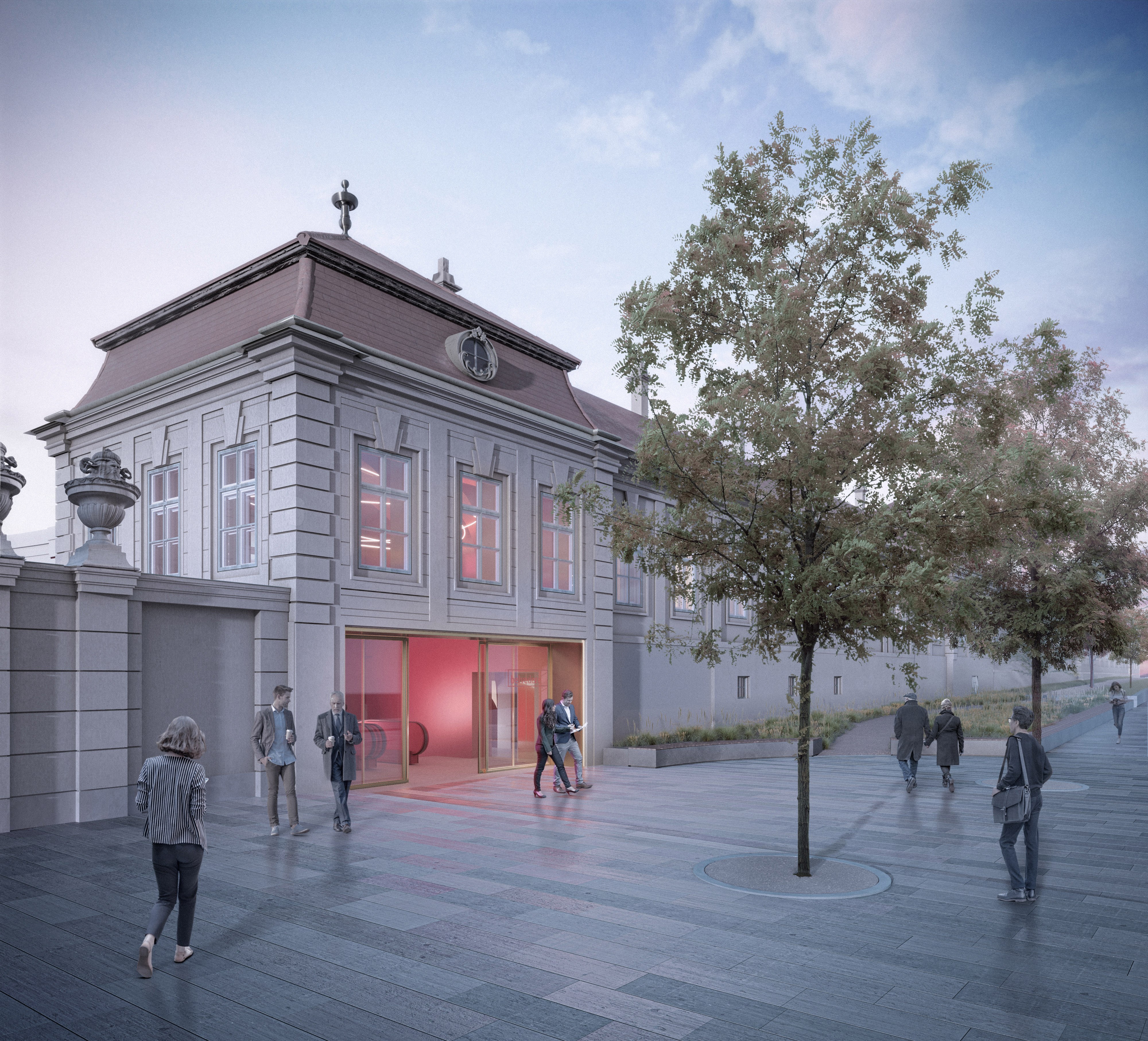
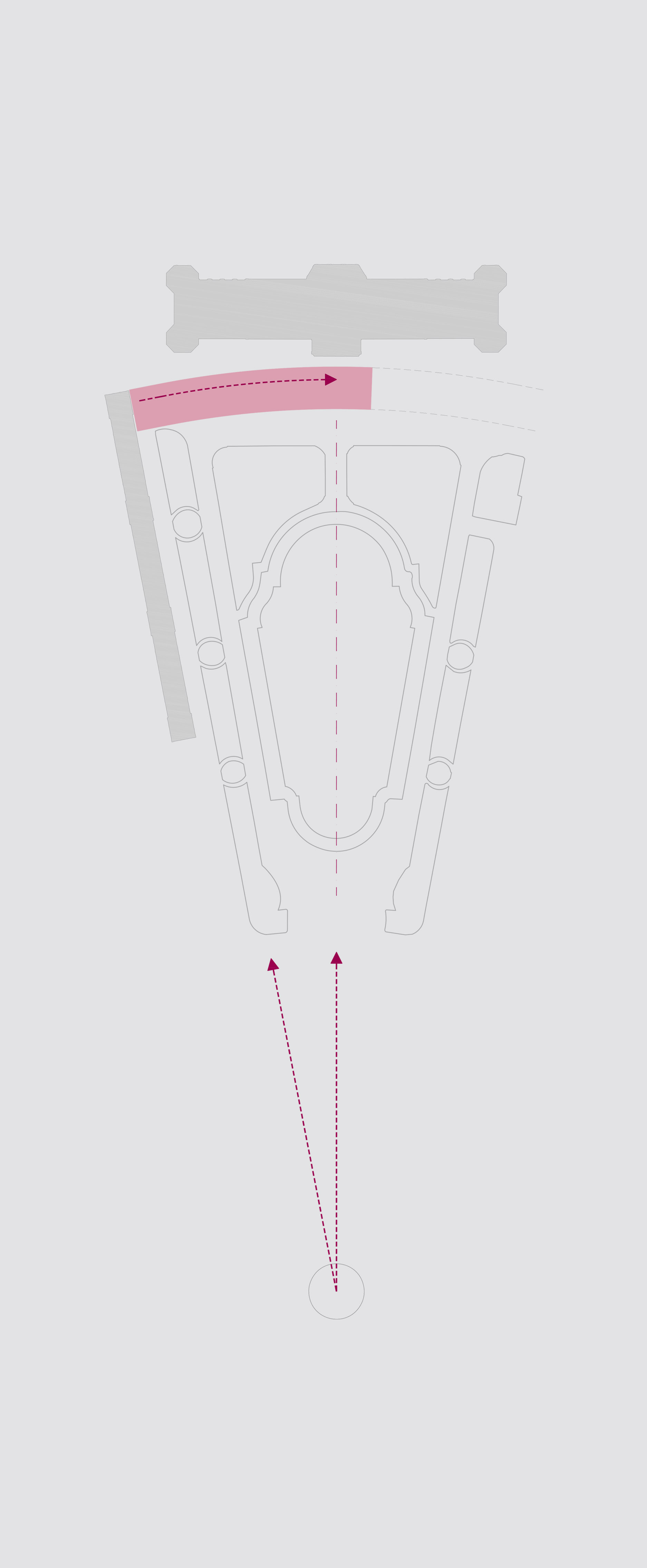
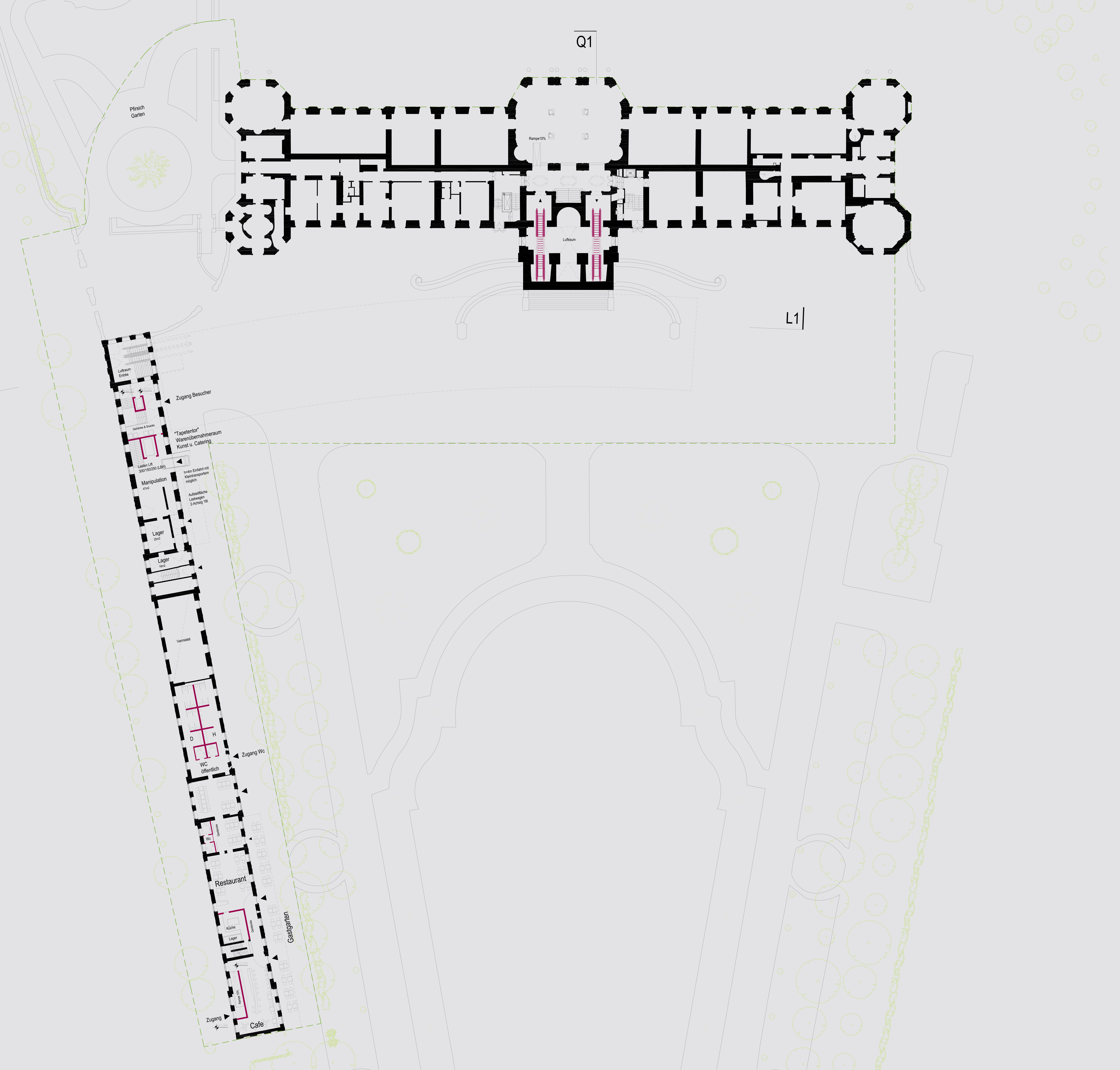
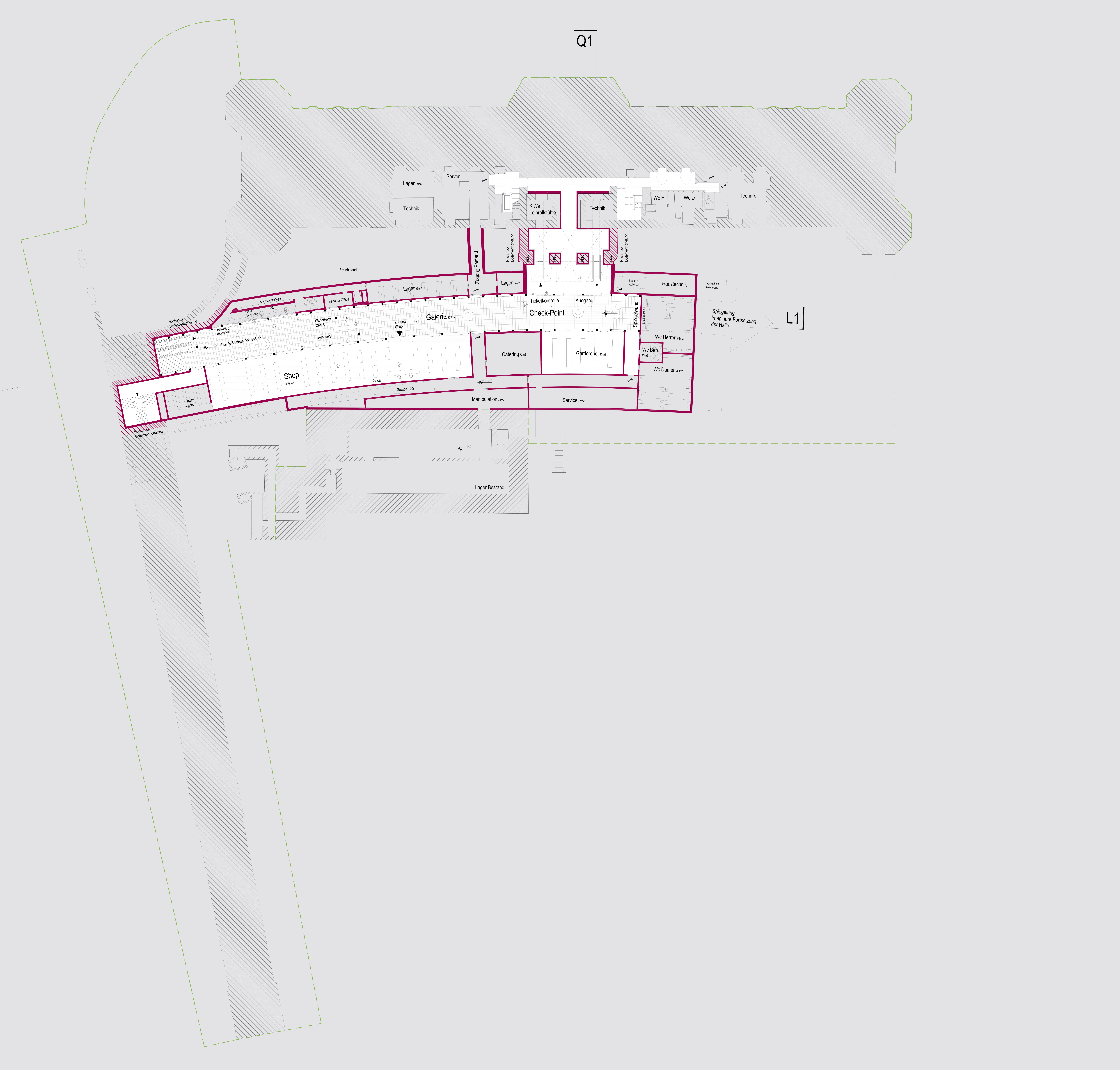
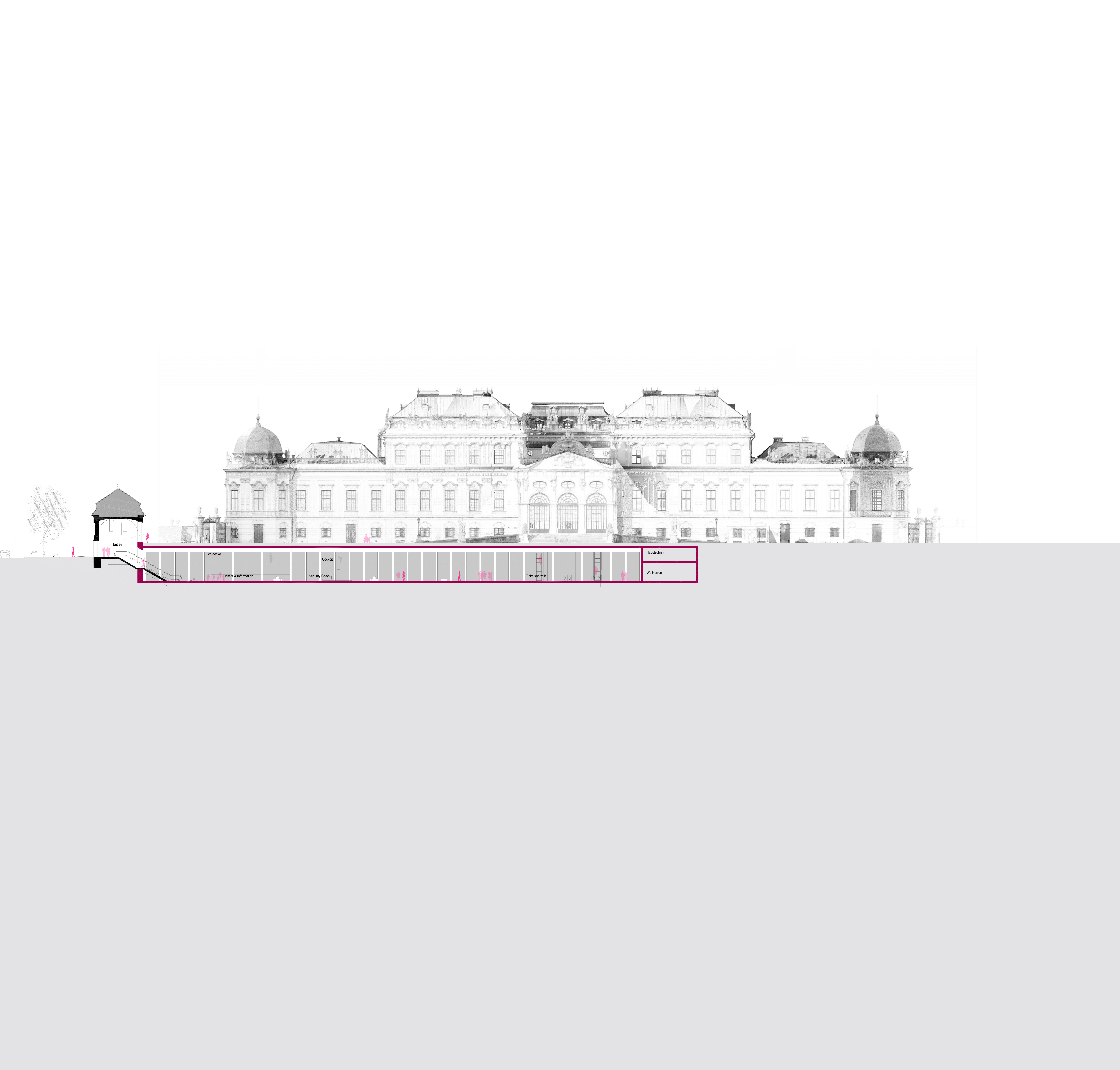
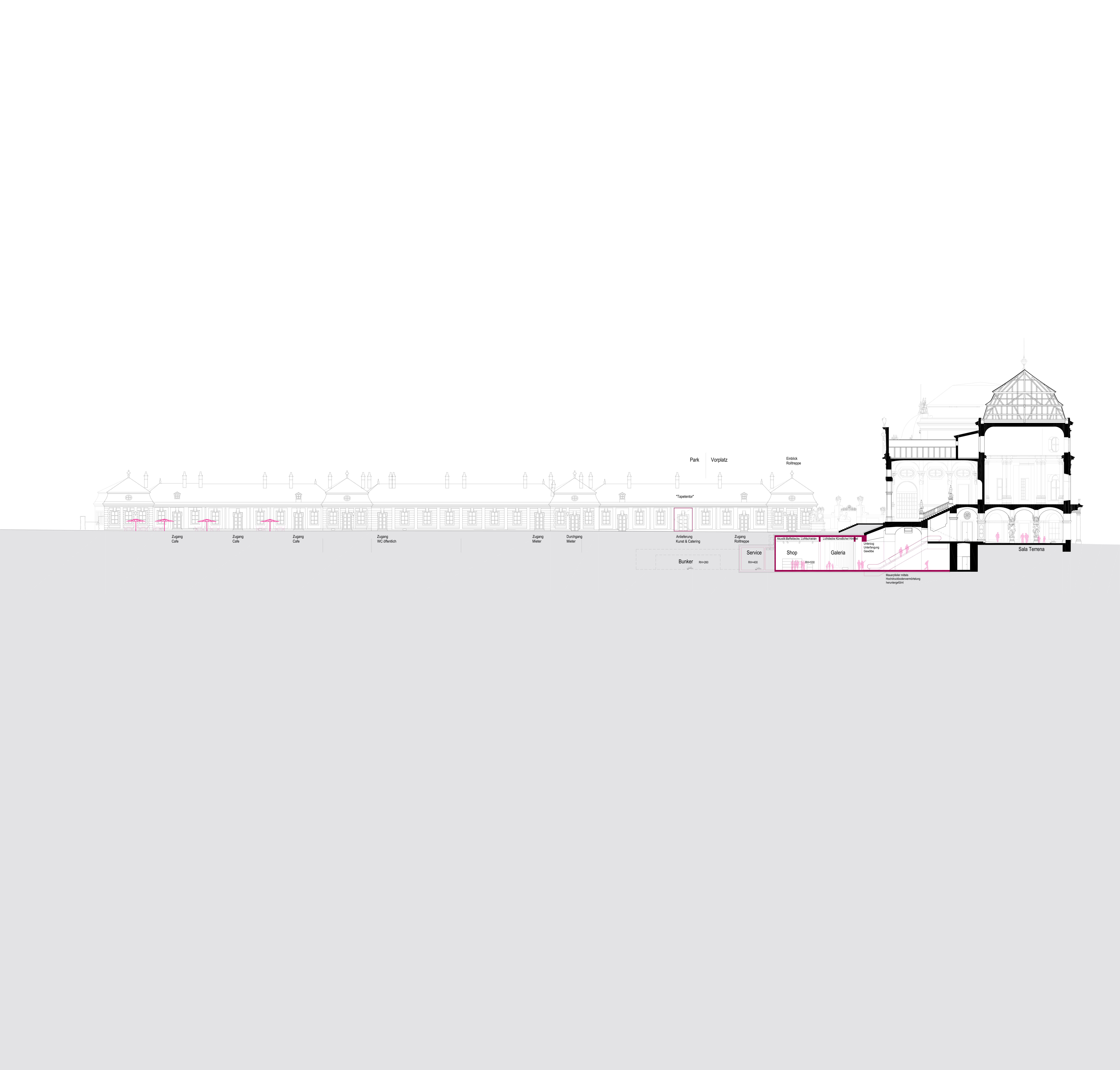
 Index
Index